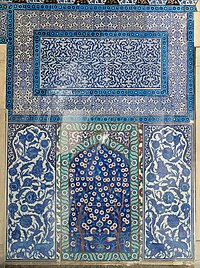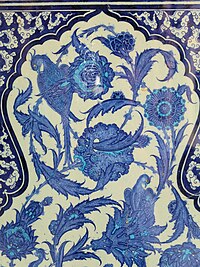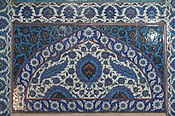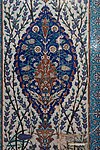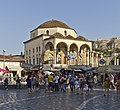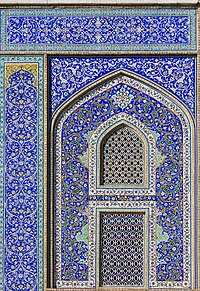Ottoman architecture: Difference between revisions
R Prazeres (talk | contribs) →Early developments in Bursa and Iznik: adding dates to captions (eventually I'll do this for all relevant captions) |
R Prazeres (talk | contribs) →Murad II and the Üç Şerefeli Mosque in Edirne: removing one image as it shows tombs that largely date from later in the century (e.g. see cited references like Goodwin or Kuban for more info); it could be added in a lower gallery but needs to be contextualized |
||
| Line 51: | Line 51: | ||
The most important mosque of this period is the [[Üç Şerefeli Mosque]], begun by Murad II in 1437 and finished in 1447.{{Sfn|Blair|Bloom|1995|p=145}}{{Sfn|Kuban|2010|p=143}} It has a very different design from earlier mosques. The floor plan is nearly square but is divided between a rectangular courtyard and a rectangular prayer hall. The courtyard has a central fountain and is surrounded by a portico of arches and domes, with a decorated central portal leading into the courtyard from the outside and another one leading from the courtyard into the prayer hall. The prayer hall is centered around a huge dome which covers most of the middle part of the hall, while the sides of the hall are covered by two pairs of smaller domes. The central dome, 24 meters in diameter, is much larger than any other Ottoman dome built before this.{{Sfn|Goodwin|1971|p=97}} On the outside, this results in an early example of the "cascade of domes" visual effect seen in later Ottoman mosques, although the overall arrangement here has been described by [[Sheila Blair]] and [[Jonathan Bloom]] as not yet successful compared to later examples.{{Sfn|Blair|Bloom|1995|p=145}} The mosque has a total of four [[Minaret|minarets]], arranged around the four corners of the courtyard. Its southwestern minaret was the tallest Ottoman minaret built up to that time and features three balconies, from which the mosque's name derives. The overall form of the mosque, with its central-dome prayer hall, [[Arcade (architecture)|arcaded]] court with fountain, minarets, and tall entrance portals, foreshadowed the features of later Ottoman mosque architecture.{{Sfn|Blair|Bloom|1995|p=145}} It has been described as a "crossroads of Ottoman architecture",{{Sfn|Blair|Bloom|1995|p=145}} marking the culmination of architectural experimentation with different spatial arrangements during the period of the [[Anatolian beyliks|Beyliks]] and the early Ottomans.{{Sfn|Blair|Bloom|1995|p=145}}{{Sfn|Kuban|2010|p=143}}{{Sfn|Goodwin|1971|p=97}} Kuban describes it as the "last stage in Early Ottoman architecture", while the central dome plan and the "[[Modularity|modular]]" character of its design signaled the direction of future Ottoman architecture in Istanbul.{{Sfn|Kuban|2010|p=148}} Scholars have tried to suggest various possible sources of influence and inspiration for this design. Blair and Bloom suggest that it is grander-scale version of the [[Sarukhanids|Saruhanid]] congregational mosque or Ulu Cami (1367) in [[Manisa]], a city with which Murad II was familiar.{{Sfn|Blair|Bloom|1995|p=145}} Godfrey Goodwin suggests that all the elements needed for the design of the Üç Şerefeli Mosque were already present in the existing mosques of western Anatolia, such as the Ulu Cami of Manisa and the [[İsa Bey Mosque|Isa Bey Mosque]] of [[Selçuk]], but that they had simply not been united together in a single design.{{Sfn|Goodwin|1971|p=93-96}} Kuban suggests that the mosque's spatial design evolved from the importance of the domed space in front of the mihrab in early [[Islamic architecture]], as well as from the influence of earlier single-domed Ottoman mosques.{{Sfn|Kuban|2010|p=143}} Kuban also notes that the mosque, which is built in cut stone and makes use of alternating bands of coloured stone for some of its decorative effects, marks the decline of the use of alternating brick and stone construction seen in earlier Ottoman buildings.{{Sfn|Kuban|2010|p=145, 147}} |
The most important mosque of this period is the [[Üç Şerefeli Mosque]], begun by Murad II in 1437 and finished in 1447.{{Sfn|Blair|Bloom|1995|p=145}}{{Sfn|Kuban|2010|p=143}} It has a very different design from earlier mosques. The floor plan is nearly square but is divided between a rectangular courtyard and a rectangular prayer hall. The courtyard has a central fountain and is surrounded by a portico of arches and domes, with a decorated central portal leading into the courtyard from the outside and another one leading from the courtyard into the prayer hall. The prayer hall is centered around a huge dome which covers most of the middle part of the hall, while the sides of the hall are covered by two pairs of smaller domes. The central dome, 24 meters in diameter, is much larger than any other Ottoman dome built before this.{{Sfn|Goodwin|1971|p=97}} On the outside, this results in an early example of the "cascade of domes" visual effect seen in later Ottoman mosques, although the overall arrangement here has been described by [[Sheila Blair]] and [[Jonathan Bloom]] as not yet successful compared to later examples.{{Sfn|Blair|Bloom|1995|p=145}} The mosque has a total of four [[Minaret|minarets]], arranged around the four corners of the courtyard. Its southwestern minaret was the tallest Ottoman minaret built up to that time and features three balconies, from which the mosque's name derives. The overall form of the mosque, with its central-dome prayer hall, [[Arcade (architecture)|arcaded]] court with fountain, minarets, and tall entrance portals, foreshadowed the features of later Ottoman mosque architecture.{{Sfn|Blair|Bloom|1995|p=145}} It has been described as a "crossroads of Ottoman architecture",{{Sfn|Blair|Bloom|1995|p=145}} marking the culmination of architectural experimentation with different spatial arrangements during the period of the [[Anatolian beyliks|Beyliks]] and the early Ottomans.{{Sfn|Blair|Bloom|1995|p=145}}{{Sfn|Kuban|2010|p=143}}{{Sfn|Goodwin|1971|p=97}} Kuban describes it as the "last stage in Early Ottoman architecture", while the central dome plan and the "[[Modularity|modular]]" character of its design signaled the direction of future Ottoman architecture in Istanbul.{{Sfn|Kuban|2010|p=148}} Scholars have tried to suggest various possible sources of influence and inspiration for this design. Blair and Bloom suggest that it is grander-scale version of the [[Sarukhanids|Saruhanid]] congregational mosque or Ulu Cami (1367) in [[Manisa]], a city with which Murad II was familiar.{{Sfn|Blair|Bloom|1995|p=145}} Godfrey Goodwin suggests that all the elements needed for the design of the Üç Şerefeli Mosque were already present in the existing mosques of western Anatolia, such as the Ulu Cami of Manisa and the [[İsa Bey Mosque|Isa Bey Mosque]] of [[Selçuk]], but that they had simply not been united together in a single design.{{Sfn|Goodwin|1971|p=93-96}} Kuban suggests that the mosque's spatial design evolved from the importance of the domed space in front of the mihrab in early [[Islamic architecture]], as well as from the influence of earlier single-domed Ottoman mosques.{{Sfn|Kuban|2010|p=143}} Kuban also notes that the mosque, which is built in cut stone and makes use of alternating bands of coloured stone for some of its decorative effects, marks the decline of the use of alternating brick and stone construction seen in earlier Ottoman buildings.{{Sfn|Kuban|2010|p=145, 147}} |
||
<gallery class="center" caption="Complexes of Murad II"> |
<gallery class="center" caption="Complexes of Murad II"> |
||
File:Muradiye_Complex_01.jpg|Exterior of the [[Muradiye Complex]] in Bursa (circa 1426) |
|||
File:Murad II Türbesi 7944.jpg|Tomb of Murad II at the [[Muradiye Complex]] in Bursa (circa 1426) |
File:Murad II Türbesi 7944.jpg|Tomb of Murad II at the [[Muradiye Complex]] in Bursa (circa 1426) |
||
File:MURADİYE CAMİ MEDRESESİ - panoramio.jpg|Entrance to the Murad II Medrese in Bursa (circa 1426) |
File:MURADİYE CAMİ MEDRESESİ - panoramio.jpg|Entrance to the Murad II Medrese in Bursa (circa 1426) |
||
Revision as of 00:37, 6 August 2021
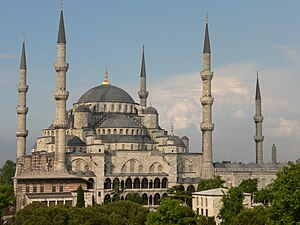
| Culture of the Ottoman Empire |
|---|
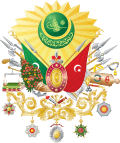 |
| Visual arts |
| Performing arts |
| Languages and literature |
| Sports |
| Other |
| Part of a series on the |
| Culture of Turkey |
|---|
 |
| Languages |
| Mythology and folklore |
| Cuisine |
| Festivals |
| Religion |
| Kunst |
| Literature |
Ottoman architecture is the architecture of the Ottoman Empire, which emerged in northwestern Anatolia in the 13th century.[1] The architecture of the empire developed from Turkish and the earlier Seljuk architecture, with influences from Byzantine and Iranian architecture along with architectural traditions of the Balkans and other parts of Middle East.[2][3][4][5][6][7] The classical architecture of the Ottoman Empire was a mixture of native Turkish tradition and influences from Hagia Sophia.[8][9] One of the best representatives of this period is Mimar Sinan, whose works include Süleymaniye Mosque.[10] Beginning in the 18th century, Ottoman architecture was influenced by the Baroque architecture in Western Europe.[11] Nuruosmaniye Mosque is one of the surviving examples from this period.[12] The last Ottoman period saw more influences from Western Europe, brought in by architects such those from the Balyan family.[13] This period also saw the development of a new architectural style called neo-Ottoman or Ottoman revivalism, also known as the First National Architectural Movement,[14] by architects such as Mimar Kemaleddin and Vedat Tek.[15]
Today, one finds remnants of Ottoman architecture in certain parts of the former empire's territories under decay.[16][dubious – discuss]
Early Ottoman period
Early developments in Bursa and Iznik
The first Ottomans were established in northwest Anatolia near the borders of the Byzantine Empire. Their position at this frontier encouraged influences from Byzantine architecture and other ancient remains in the region, and there were examples of similar experimentation in the other local dynasties of the region.[17] One of the early stylistic distinctions that emerged was a tradition of designing more complete façades in front of mosques, especially in the form of a portico with arches and columns.[17] The first Ottoman structures built in Söğüt, the earliest Ottoman capital, and in nearby Bilecik, have not survived in their original form, including a couple of small mosques and a mausoleum built in Ertuğrul's time.[18]
Bursa was captured in 1326, served as the Ottoman capital until 1402 and became a major center of patronage and construction.[19] Orhan also captured İznik in 1331, turning it into another early center of Ottoman art.[19] In this early period there were generally three types of mosques: the single-domed mosque, the T-plan mosque, and the multi-unit or multi-dome mosque.[20] The Hacı Özbek Mosque (1333) in İznik is the oldest Ottoman mosque with an inscription that documents its construction,[17] and the first example of an Ottoman single-domed mosque, consisting of a square chamber covered by a dome.[21] It is built in alternating layers of brick and cut stone, a technique which was likely copied from Byzantine examples and recurred in other Ottoman structures.[22] The dome is covered in terracotta tiles, which was also custom of early Ottoman architecture, before later Ottoman domes were covered in lead.[22] Other structures from the time of Orhan were built at İznik, Bilecik, and in Bursa.[23] Single-domed mosques continued to be built after this, such as the example of the Green Mosque in Iznik (1378–91), which was built by an Ottoman pasha. It is also the first Ottoman mosque for which the name of the architect (Hacı bin Musa) is known. It is notable for its relatively careful exterior design and decoration (although this was damaged in the 20th-century Greco-Turkish War), as well as an antechamber preceding the large domed chamber.[24]
- Single-domed mosques in Iznik
-
Hacı Özbek Mosque in Iznik (1333)
-
Green Mosque in Iznik (1378–91)
-
Green Mosque interior: a frieze of triangles forms the transition from dome to square chamber[25]
-
Details of Green Mosque in Iznik, inicluding stone-carved muqarnas
-
Details of Green Mosque minaret
In 1334–35 Orhan built a mosque outside the Yenişehir Gate in İznik which no longer stands but has been excavated and studied by archeologists. It is significant as the earliest known example of a type of building known as the zaviye (a cognate of Arabic zawiya), "T-plan" mosque, or "Bursa-type" mosque.[26] This type of building is characterized by a central courtyard, usually roofed, with iwans (domed or vaulted halls that are open to the courtyard) on three sides, one of which is oriented towards the qibla (direction of prayer) and contains the mihrab. The front façade of the building usually incorporated a portico along its entire width. The iwans on the side and the other various rooms attached to the building may have served to house Sufi students and traveling dervishes, since the Sufi brotherhoods were one of the main supporters of the early Ottomans.[27] Variations of this floor plan were the most common type of major religious structure sponsored by the early Ottoman structures. The "Bursa-type" label comes from the fact that multiple examples of this kind were built in and around Bursa, including the Orhan Gazi Mosque (1339), the Hüdavendigar (Murad I) Mosque (1366–1385), the Yildirim Bayezid I Mosque (completed in 1395), and the celebrated Green Mosque built by Mehmed I.[28][23][29] These mosques were all part of larger religious complexes (külliyes) that included other structures offering services such as madrasas (Islamic colleges), hammams (public bathhouses), or imarets (charitable kitchens).[29] According to its inscriptions, the Green Mosque was begun in 1412 and completed in December 1419 or January 1420 (Dhu'l-Hijja 822 AH), but the extravagant tile decoration of the mosque is recorded as being completed in August 1424 (at the end of Ramadan 827).[30] The tile decoration, present in both the mosque and the nearby mausoleum (Green Tomb) that accompanies it, is the first instance of this type of decoration in Ottoman architecture.[30] The tiles are made in a cuerda seca technique which may have been imported to the region at this time by master tile-makers who were brought here from Tabriz in western Iran, which was under Timurid control.[30] The origins of the craftsmen are recorded in some of the inscriptions. Scholar Doğan Kuban notes that the decoration of the mosque and tomb as a whole was likely a product of collaboration between craftsmen of different regions, and that this practice was in line with the nature of Anatolian Islamic art and architecture in the preceding centuries.[31]
- T-plan mosques in Bursa
-
Orhan Gazi Mosque in Bursa: exterior and front portico
-
Orhan Gazi Mosque: interior prayer hall, view towards the qibla
-
Hüdavendigar Mosque in Bursa: interior of the prayer hall
-
Yıldırım Bayezid I Mosque in Bursa: exterior and portico
-
Yıldırım Bayezid I Mosque: interior view towards the qibla
-
Green Mosque in Bursa: exterior façade and entrance portal
-
Floor plan of the Green Mosque, an example of the T-plan layout
-
Green Mosque: mihrab and tile decoration
-
Green Tomb in Bursa
-
Details of the Green Tomb in Bursa
-
Details of the Green Tomb Interior
The most unusual mosque of the period is the congregational mosque known as the Grand Mosque of Bursa or Ulu Cami. The mosque was commissioned by Bayezid I and funded by the booty from his victory at the Battle of Nicopolis in 1396. It was finished a few years later in 1399–1400.[32] It is a multi-dome mosque, consisting of a large hypostyle hall divided into twenty equal bays in a rectangular four-by-five grid, each covered by a dome supported by stone piers. The dome over the middle bay of the second row has an oculus and its floor is occupied by a fountain, serving a role similar to the regular sahn (courtyard) in the mosques of other regions.[32] After Bayezid I suffered a disastrous defeat in 1402 at the Battle of Ankara against Timur, the capital was moved to Edirne in Thrace. Another multi-dome congregational mosque was begun here by Suleyman Çelebi in 1403 and finished by Mehmed I in 1414. It is known today as the Old Mosque (Eski Cami). It is slightly smaller than the Bursa Grand Mosque, consisting of a square floor plan divided into nine domed bays supported by four piers.[32][33] This was the last major multi-dome mosque built by the Ottomans (with some exceptions such as the later Piyale Pasha Mosque). In later periods, the multi-dome building type was adapted for use instead in civic buildings.[34] On example of the multi-dome building in such use is the bedesten – a kind of market hall at the center of a bazaar – which Bayezid I built in Bursa during his reign.[35] A similar bedesten was built in Edirne by Mehmed I between 1413 and 1421.[35]
- Multi-domed mosques and buildings
-
Interior of the Grand Mosque of Bursa
-
Old Mosque of Edirne
-
Interior of the Old Mosque of Edirne
-
Interior of the Bedesten of Bursa (with modern-day shops)
-
Exterior view of the Bedesten of Edirne
Murad II and the Üç Şerefeli Mosque in Edirne
The period of Murad II (between 1421 and 1451) saw the continuation of some traditions and the introduction of new innovations. Although the capital was at Edirne, Murad II had his funerary complex (the Muradiye Complex) built in Bursa between 1424 and 1426.[36] It included a mosque (heavily restored in the 19th century), a madrasa, an imaret, and a mausoleum. Its cemetery developed into a royal necropolis when later mausoleums were built here, although Murad II was the only sultan buried here.[37][38] Murad II's mausoleum is unique among royal Ottoman tombs as its central dome has an opening to the sky and his son's mausoleum was built directly adjacent to it, as per the sultan's last wishes.[37][39] The madrasa of the complex is one of the most architecturally accomplished of this period and one of the few of its kind to survive.[37][40] It has a square courtyard with a central fountain (shadirvan) surrounded by a domed portico, behind which are vaulted rooms. On the southeast side of the courtyard is a large domed classroom (dershane), whose entrance façade (facing the courtyard) features some tile decoration.[37] In Edirne Murad II built another zaviye for Sufis in 1435, now known as the Murad II Mosque. It repeats the Bursa-type plan and also features rich tile decoration similar to the Green Mosque in Bursa, as well as new blue-and-white tiles with Chinese influences.[41][42]
The most important mosque of this period is the Üç Şerefeli Mosque, begun by Murad II in 1437 and finished in 1447.[43][44] It has a very different design from earlier mosques. The floor plan is nearly square but is divided between a rectangular courtyard and a rectangular prayer hall. The courtyard has a central fountain and is surrounded by a portico of arches and domes, with a decorated central portal leading into the courtyard from the outside and another one leading from the courtyard into the prayer hall. The prayer hall is centered around a huge dome which covers most of the middle part of the hall, while the sides of the hall are covered by two pairs of smaller domes. The central dome, 24 meters in diameter, is much larger than any other Ottoman dome built before this.[45] On the outside, this results in an early example of the "cascade of domes" visual effect seen in later Ottoman mosques, although the overall arrangement here has been described by Sheila Blair and Jonathan Bloom as not yet successful compared to later examples.[43] The mosque has a total of four minarets, arranged around the four corners of the courtyard. Its southwestern minaret was the tallest Ottoman minaret built up to that time and features three balconies, from which the mosque's name derives. The overall form of the mosque, with its central-dome prayer hall, arcaded court with fountain, minarets, and tall entrance portals, foreshadowed the features of later Ottoman mosque architecture.[43] It has been described as a "crossroads of Ottoman architecture",[43] marking the culmination of architectural experimentation with different spatial arrangements during the period of the Beyliks and the early Ottomans.[43][44][45] Kuban describes it as the "last stage in Early Ottoman architecture", while the central dome plan and the "modular" character of its design signaled the direction of future Ottoman architecture in Istanbul.[46] Scholars have tried to suggest various possible sources of influence and inspiration for this design. Blair and Bloom suggest that it is grander-scale version of the Saruhanid congregational mosque or Ulu Cami (1367) in Manisa, a city with which Murad II was familiar.[43] Godfrey Goodwin suggests that all the elements needed for the design of the Üç Şerefeli Mosque were already present in the existing mosques of western Anatolia, such as the Ulu Cami of Manisa and the Isa Bey Mosque of Selçuk, but that they had simply not been united together in a single design.[47] Kuban suggests that the mosque's spatial design evolved from the importance of the domed space in front of the mihrab in early Islamic architecture, as well as from the influence of earlier single-domed Ottoman mosques.[44] Kuban also notes that the mosque, which is built in cut stone and makes use of alternating bands of coloured stone for some of its decorative effects, marks the decline of the use of alternating brick and stone construction seen in earlier Ottoman buildings.[48]
- Complexes of Murad II
-
Tomb of Murad II at the Muradiye Complex in Bursa (circa 1426)
-
Entrance to the Murad II Medrese in Bursa (circa 1426)
-
Remains of tile and fresco decoration in the Murad II Mosque in Edirne (circa 1435)
-
Üç Şerefeli Mosque (1437–47) in Edirne: exterior
-
Üç Şerefeli Mosque: courtyard
-
Üç Şerefeli Mosque: interior
Mehmed II and early Ottoman Istanbul
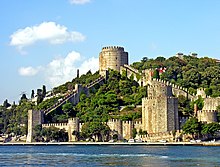
Mehmed II succeeded his father temporarily in 1444 and definitively in 1451. He is also known as "Fatih" or the Conqueror after his conquest of Constantinople in 1453, which brought the remains of the Byzantine Empire to an end. Mehmed was strongly interested in Turkish, Persian, and European cultures and sponsored artists and writers at his court.[49] Before the 1453 conquest his capital remained at Edirne, where he completed a new palace for himself in 1452-53.[49] He made extensive preparations for the siege, including the construction of a large fortress known as Rumeli Hisarı on the western shore of the Bosphorus, begun in 1451-52 and completed shortly before the siege in 1453.[50] This was located across from an older fortress on the eastern shore known as Anadolu Hisarı, built by Bayezid I in the 1390s for an earlier siege, and designed to cut off communications to the city through the Bosphorus.[51] Rumeli Hisarı remains one of the most impressive medieval Ottoman fortifications. It consists of three large round towers connected by curtain walls, with an irregular layout adapted to the topography of the site. A small mosque was built inside the fortified enclosure. The towers once had conical roofs, but these disappeared in the 19th century.[50]
After the conquest of Constantinople (now known as Istanbul), one of Mehmed's first constructions in the city was a palace, known as the Old Palace (Eski Saray), built in 1455 on the site of what is now the main campus of Istanbul University.[49] At the same time, Mehmed built another fortress, Yedikule ("Seven Towers"), at the south end of the city's land walls in order to house and protect the treasury. Unlike Rumeli Hisarı, it has a regular layout in the shape of a five-pointed star, possibly of Italian inspiration.[52][49] In order to revitalize commerce, Mehmed built the first bedesten in Istanbul between 1456 and 1461, variously known as the Inner Bedesten (Iç Bedesten), Old Bedesten (Eski Bedesten or Bedesten-i Atik), or the Jewellers' Bedesten (Cevahir Bedesteni).[53][54] A second bedesten, the Sandal Bedesten, also known as the Small Bedesten (Küçük Bedesten) or New Bedesten (Bedesten-i Cedid), was built by Mehmed II about a dozen years later.[53][55] These two bedestens, each consisting of a large multi-dome hall, form the original core of what is now the Grand Bazaar, which grew around them over the following generations.[53][55] The nearby Tahtakale Hammam, the oldest hammam (public bathhouse) of the city, also dates from around this time.[56] The only other documented hammams in the city which date from the time of Mehmet II are the Mahmut Pasha Hamam (part of the Mahmut Pasha Mosque's complex) built in 1466[56][57] and the Gedik Ahmet Pasha Hamam built around 1475.[51]
- Early Ottoman buildings in Istanbul under Mehmed II
-
Details of the Yedikule Fortress in Istanbul
-
Interior of the Sandal Bedesten in the Grand Bazaar, Istanbul
-
Interior of the Tahtakale Hamam
-
Mahmut Pasha Hamam, Istanbul
-
Mahmut Pasha Hamam: dome interior
In 1459 Mehmed II began construction of a second palace, known as the New Palace (Yeni Saray) and later as the Topkapi Palace ("Cannon-Gate Palace"), on the site of the former acropolis of Byzantium, a hill overlooking the Bosphorus.[58] The palace was mostly laid between 1459 and 1465.[51] Initially it remained mostly an administrative palace, while the residence of the sultan remained at the Old Palace. The palace seems to have become a royal residence in the 16th century, when the harem section was constructed.[51] The palace has been repeatedly modified over subsequent centuries by different rulers, with the palace today now representing an accumulation of different styles and periods. Its overall layout appears highly irregular, consisting of several courtyards and enclosures within a precinct delimited by an outer wall. The seemingly irregular layout of the palace was in fact a reflection of a clear hierarchical organization of functions and private residences, with the innermost areas reserved for the privacy of the sultan and his innermost circle.[58] Among the structures today that date from Mehmet's time is the Fatih Kiosk or Pavilion of Mehmed II, located on the east side of the Third Court, built in 1462-63.[59] It consists of a series of domed chambers preceded by an arcaded portico on the palace-facing side. It stands on top of a heavy substructure built into the hillside overlooking the Bosphorus, and the basement originally served as a treasury. The presence of strongly-built foundation walls and substructures was one characteristic of Ottoman construction both here and in other architectural complexes.[60] Bab-ı Hümayun, the main outer entrance to the palace grounds, dates from Mehmet II's time according to an inscription that gives the date 1478-79, but it was covered in new marble during the 19th century.[61][62] Kuban also argues that the Babüsselam (Gate of Salution), the gate to the Second Court flanked by two towers, dates to the time Mehmed II.[63] Within the outer gardens of the palace, Mehmed II notably commissioned three pavilions, each built in a different style. One pavilion was in Ottoman style, another in Greek style, and a third one in a Persian style.[58][62]Of these, only the Persian pavilion, now known as the Tiled Kiosk (Çinili Köşk), has survived. It was completed in September or October 1472 and its name derives from its rich tile decoration, including the first appearance of Iranian-inspired banna'i tilework in Istanbul. The vaulting and cruciform layout of the building's interior is also based on Iranian precedents, while the exterior is fronted by a tall portico. Although not much is know about the builders, they were likely of Iranian origin, as historical documents indicate the presence of tilecutters from Khorasan.[58]
- Palace architecture of Mehmed II
-
Bab-ı Hümayun, the outer entrance to the Topkapi Palace
-
Babüsselam, the gate to the Second Court in Topkapi Palace
-
Fatih Kiosk in the Third Court of Topkapi Palace
-
Tiled Kiosk in the outer gardens of Topkapi Palace
-
Tile decoration of the Tiled Kiosk
-
Tile decoration of the Tiled Kiosk
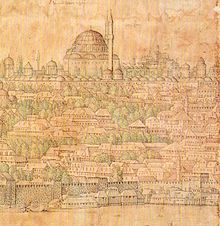
Mehmed's largest contribution to religious architecture was the Fatih Mosque complex in Istanbul, built from 1463 to 1470. It was part of a very large külliye which also included a tabhane (guesthouse for travelers), an imaret, a darüşşifa (hospital), a caravanserai (hostel for traveling merchants), a mektep (primary school), a library, a hammam, shops, a cemetery with the founder's mausoleum, and eight madrasas along with their annexes.[64][51] Not all of these structures have survived to the present day. The buildings largely ignored any existing topography and were arranged in a strongly symmetrical layout on a vast square terrace with the monumental mosque at its center.[65] The architect of the mosque and its complex was Usta Sinan, known as Sinan the Elder. The complex was located on the Fourth Hill of Istanbul, which had been occupied by the ruined Byzantine Church of the Holy Apostles. Unfortunately, much of the mosque was destroyed by an earthquake in 1766, causing it to be largely rebuilt by Mustafa III in a significantly altered form shortly afterwards. The form of the original Fatih Mosque has had to be reconstructed by scholars using historical sources and illustrations.[66][67] The design likely reflected the combination of the Byzantine church tradition (especially the Hagia Sophia) with the Ottoman tradition that had evolved since the early imperial mosques of Bursa and Edirne.[65][68] Drawing on the ideas established by the earlier Üç Şerefeli Mosque, the mosque consisted of a rectangular courtyard with a surrounding gallery leading to a domed prayer hall. The prayer hall consisted of a large central dome with a semi-dome behind it (on the qibla side) and flanked by a row of three smaller domes on either side.[65]
In addition to the royal patronage of Mehmed II himself, Mehmed's viziers and high officials also sponsored many constructions, some of which are among the oldest Ottoman structures in Istanbul. These include the Mahmud Pasha Mosque (1462-63), the Murad Pasha Mosque (1471-72), and the Rum Mehmed Pasha Mosque (1471-72).[69] All of these vizier-sponsored mosques resemble the layout of the older Ottoman T-plan mosques, although they did not serve the same function as the old Ottoman zaviyes that used this form. They consisted of a long prayer hall covered either by two large domes (in the mosques of Mahmud Pasha and Murad Pasha) or by one dome followed by a semi-dome (for the Rum Mehmed Pasha Mosque), with smaller domed rooms serving as tabhanes on either side.[69] The façades of the mosques are fronted by traditional domed porticoes instead of the courtyards seen in the newer imperial mosques. Mosque complexes of a similar scale continued to be built by later viziers under the successors of Mehmed II.[29][51]
- Mosques sponsored by viziers of Mehmed II
-
Exterior of the Mahmut Pasha Mosque in Istanbul, with a two-dome layout
-
Exterior of the Mahmut Pasha Mosque in Istanbul
-
Exterior of the Mahmut Pasha Mosque in Istanbul
-
Interior of the Murad Pasha Mosque in Istanbul, with a two-dome layout
-
Exterior of the Rum Mehmed Pasha Mosque
-
Interior of the Rum Mehmed Pasha Mosque, with a dome and semi-dome
The reign of Bayezid II
After Mehmed II, the reign of Bayezid II (1481–1512) is again marked by extensive architectural patronage, of which the two most outstanding and influential examples are the Bayezid II Complex in Edirne and the Bayezid II Mosque in Istanbul.[70] While it was a period of further experimentation, the Mosque of Bayezid II in Amasya, completed in 1486, was still based on the Bursa-type plan, representing the last and largest imperial mosque of this kind.[71] Doğan Kuban regards the constructions of Bayzezid II as also constituting deliberate attempts at urban planning, extending the legacy of the Fatih Mosque complex in Istanbul.[72]
The Bayezid II Complex in Edirne, completed in 1488 under the direction of the architect Hayrettin, is a complex (külliye) of buildings composed of many different elements including a mosque, a darüşşifa, an imaret, a madrasa, a tımarhane (asylum for the mentally ill), two tabhanes, a bakery, latrines, and other services all linked together on the same site. The various structures of the complex have relatively simple but strictly geometrical floor plans, built of stone with lead-covered roofs, with sparse decoration offered by the use of alternating coloured stone around windows and arches.[73][71] This has been described as a mark of the "Ottoman classical architectural aesthetic at an early stage in its development".[71] The mosque lies at the heart of the complex. It has an austere square prayer hall covered by a large high dome, which is preceded by a rectangular courtyard with a fountain and a surrounding arcade. The darüşşifa, whose function was the main motivation behind Bayezid's construction of the complex, has two inner courtyards leading to a structure with a hexagonal floor plan featuring small domed rooms arranged around a larger central dome.[74]
The Bayezid II Mosque at Istanbul was built between 1500 and 1505 under the direction of the architect Ya'qub or Yakubshah (although Hayrettin is also mentioned in documents).[75][71][76] It too was part of a larger complex, which included a madrasa (serving today as a Museum of Turkish Calligraphy Art), a monumental hammam (the Bayezid II Hamam), hospices, an imaret, a caravanserai, and a cemetery around the sultan's mausoleum.[77][78] The mosque itself, the largest building, once again consists of a courtyard leading to the square prayer hall. However the prayer hall now makes use of two semi-domes aligned with the main central dome, while the aisles beyond the supporting piers are each covered by four smaller domes. Compared to earlier mosques, this results in a much more sophisticated "cascade of domes" effect for the building's exterior profile, likely reflecting influences from the Hagia Sophia and the original (now disappeared) Fatih Mosque.[79] The mosque is the culmination of this period of architectural exploration under Bayezid II and the last step towards the classical Ottoman style.[80][81] The deliberate arrangement of established Ottoman architectural elements into a strongly symmetrical design is one aspect which denotes this evolution.[81]
- Complexes of Bayezid II
-
Bayezid II Mosque in Amasya (1486)
-
Bayezid II Complex in Edirne (1488)
-
Interior of the mosque at the Bayezid II Complex in Edirne
-
Inner courtyard of the darüşşifa at the Bayezid II Complex in Edirne
-
Bayezid II Mosque in Istanbul (1500–05)
-
Bayezid II Mosque in Istanbul: dome interiors
-
Bayezid II Mosque semi-dome
-
Gate of the Bayezid II Mosque
-
Bayezid II Hamam, part of the Bayezid II complex in Istanbul
-
Rear side of Bayezid II Hamam, part of the Bayezid II complex in Istanbul
Bayezid II's family, viziers, and high officials also built many monuments during his reign, and Bayezid himself also built other types of structures. In Bursa's central commercial district he ordered the construction of a large caravanserai in 1490–91, now known as Koza Han. It consists of a square courtyard surrounded by a two story arched gallery, with a small octagonal mosque (mescit) standing on raised pillars in its center.[82] In Amasya, the Kapıağa Medrese (or Büyük Ağa Medrese) was built in 1489 by Hüseyin Ağa, a high-ranking official. It is the only madrasa in Anatolia to have an octagonal floor plan and its design principles appear similar to the darüşşifa of Bayezid's complex in Edirne, though it is unclear if the architects were related.[83] Hüseyin Ağa also sponsored the conversion of the Byzantine Sergius and Bacchus Church in Istanbul into the Küçük Aya Sofya (Little Hagia Sophia) Mosque circa 1500.[83] Some mosque complexes were sponsored by Bayezid's female family members or by Bayezid himself in their honour, including the Hatuniye Mosque in Manisa (1489 or 1490–91) for Hüsnüşah Hatun (his wife) and the Hatuniye Mosque in Tokat (1485 or before 1493) for Gülbahar Hatun (his mother).[84][85] In Istanbul, the Firuz Ağa Mosque, near the Hippodrome, dates from 1491. It is small and simple, consisting of a square chamber covered by a single dome, but its design set an example for many later small mosques in the city.[86] Also in Istanbul, the Davud Pasha Mosque complex, completed in 1485, was built by one of Bayezid's grand viziers. The Atik Ali Pasha Mosque complex, dated to 1496–97, was built another grand vizier with a layout similar to the older Murad Pasha Mosque.[87]
- Other structures of Bayezid II's reign
-
Hatuniye Mosque in Tokat (circa 1485)
-
Details of Hatuniye Mosque in Tokat (circa 1485)
-
Details of Hatuniye Mosque in Tokat (circa 1485)
-
Kapıağa Medrese in Amasya (1489)
-
Firuz Ağa Mosque, Istanbul (circa 1490)
-
Koza Han caravanserai in Bursa (circa 1491)
-
Atik Ali Pasha Mosque, Istanbul (circa 1497)
Classical period
The Classical period of Ottoman architecture is to a large degree a development of the prior approaches as they evolved over the 15th and early 16th centuries and the start of the Classical period is strongly associated with the works of Mimar Sinan.[88][89] During this period the bureaucracy of the Ottoman state, whose foundations were laid in Istanbul by Mehmet II, became increasingly elaborate and the profession of the architect became further institutionalized.[71] The Ottoman administration included a "palace department of buildings" (khāṣṣa mi'mārları), which grew from 13 architects in 1525 to 39 architects by 1604.[79] Many of architects and bureaucrats were recruited from the Christian population of the empire through the devshirme system.[79] The master architect of the Classical period, Mimar Sinan, served as the chief court architect (mimarbaşi) from 1538 until his death in 1588.[90] Sinan is credited with the design of 334 buildings in various cities. Sinan's first important work was the Şehzade Mosque completed in 1548. His second significant work was the Süleymaniye Mosque and the surrounding complex, built for Suleiman the Magnificent. The Selimiye Mosque in Edirne was built during the years 1568–74, which Sinan considered to be his masterpiece.[91] Among the other highlights of Sinan's work are the Rüstem Pasha, Sokollu Mehmet Pasha, Mihrimah Sultan, Atik Valide, and Kara Ahmet Pasha Mosques, the Chamber of Murat III in the Topkapı Palace, the Haseki Hürrem Hamam, and the mausoleums of Şehzade Mehmed, Suleiman, Roxelana, and Selim II.[51]
In this period Ottoman architecture, especially under the work and influence of Sinan, saw a new unification and harmonization of the various architectural elements and influences that Ottoman architecture had previously absorbed but which had not yet been harmonized into a collective whole.[88] Taking heavily from the Byzantine tradition, and in particular the influence of the Hagia Sophia, Classical Ottoman architecture was, as before, ultimately a syncretic blend of numerous influences and adaptations for Ottoman needs.[88][89] In what may be the most emblematic of the structures of this period, the classical mosques designed by Sinan and those after him used a dome-based structure, similar to that of Hagia Sophia, but among other things changed the proportions, opened the interior of the structure and freed it from the colonnades and other structural elements that broke up the inside of Hagia Sophia and other Byzantine churches, and added more light, with greater emphasis on the use of lighting and shadow with a huge volume of windows.[88][89] These developments were themselves both a mixture of influence from Hagia Sophia and similar Byzantine structures, as well as the result of the developments of Ottoman architecture from 1400 on, which, in the words of Godfrey Goodwin, had already "achieved that poetic interplay of shaded and sunlit interiors which pleased Le Corbusier."[88] Ottoman architecture used a limited set of general forms – such as domes, semi-domes, and arcaded porticos – which were repeated in every structure and could be combined in a limited number of ways.[49] Doğan Kuban describes this as the "modular" aspect of Ottoman architecture.[29] The ingenuity of successful architects such as Sinan lay in the careful and calculated attempts to solve problems of space, proportion, and harmony.[49] Sinan himself continuously experimented with different spatial arrangements for his buildings throughout his career, seldom using the same design more than once or twice.[29] After Sinan, his less talented successors showed less creativity and the later classical style became comparatively stale or "fossilized".[49]
Imperial mosques were built with attached courtyards (sahns) and often had multiple minarets. As with earlier architectural projects, they were often the centerpiece of large religious and charitable complexes (külliyes), which included multiple auxiliary structures such as madrasas, hamams, sebils, mausoleums, and caravanserais.[51][29] Examples of Ottoman architecture of the Classical period can also be seen outside Turkey, such as in the Balkans, Hungary, Egypt, Tunisia and Algiers, where mosques, bridges, fountains and schools were built.
-
Şehzade Mosque interior
-
Süleymaniye Mosque courtyard
-
Süleymaniye Mosque interior
-
Rüstem Pasha Mosque interior: mihrab with Iznik tiles
-
Mihrimah Sultan Mosque interior
-
Selimiye Mosque interior
-
Sultanahmet Mosque interior
-
Chamber of Murad III in Topkapı Palace, designed by Sinan in 1578[92]
Period of European influence
During the reign of Ahmed III (1703–1730) and under the impetus of his grand vizier İbrahim Paşa, a period of peace ensued. Due to its relations with France, Ottoman architecture began to be influenced by the Baroque and Rococo styles that were popular in Europe. Various visitors and envoys were sent to European cities, especially to Paris, to experience the contemporary European customs and life. The decorative elements of the European Baroque and Rococo influenced even the religious Ottoman architecture. On the other hand, Antoine Ignace Melling, a French architect, was invited to Istanbul by a sister of Sultan Selim III and depicted the Bosphorus shores and the pleasure mansions (yalıs) placed next to the sea. During a thirty-year period known as the Tulip period, all eyes were turned to the West, and instead of monumental and classical works, villas and pavilions were built around Istanbul. However, it was about this time when the construction on the Ishak Pasha Palace in Eastern Anatolia was going on, (1685–1784).
Tulip period
Beginning with this period, the upper class and the elites in the Ottoman Empire started to use the open and public areas frequently. The traditional, introverted manner of the society began to change. Sebils and waterside residences such as Aynalıkavak Kasrı became popular. A water canal (other name is Cetvel-i Sim), a picnic area (Kağıthane) were established as recreational areas. Although the tulip age ended with the Patrona Halil uprising, it became a model for attitudes of westernization. During the years 1720–1890, Ottoman architecture deviated from the principals of classical times. With Ahmed III's death, Mahmud I took the throne (1730–1754). It was during this period that Baroque-style mosques were starting to be constructed.
Baroque period
Circular, wavy and curved lines are predominant in the structures of this period. Major examples are Nur-u Osmaniye Mosque, Laleli Mosque, Zeynep Sultan Mosque, and Çakırağa Mansion. Mehmed Tahir Ağa is the important architect of the time. The aedicula containing the tomb of Jesus inside the Church of the Holy Sepulchre in Jerusalem, the holiest site in Christendom, has also been rebuilt in 1810 in Ottoman Baroque style.
-
Details of Big Selimiye Mosque Interior
-
Dome of Big Selimiye Mosque Interior
Empire period
Nusretiye Mosque, Ortaköy Mosque, Sultan Mahmut Tomb, Galata Lodge of Mevlevi Derviches, Dolmabahçe Palace, Çırağan Palace, Beylerbeyi Palace, Sadullah Pasha Yalı, Kuleli Barracks, and Selimiye Barracks are the important examples of this style developed parallel with the westernization process. Architects from the Balyan family and the Fossati brothers were the leading ones of the time.
-
Dolmabahçe Palace interior
-
Odunpazarı in Eskişehir is an example of civil architecture
-
Yalı at the Bosphorus
-
Yalı at the Bosphorus
-
Yalı at the Bosphorus
-
Interior of the Dolmabahçe Mosque
Late period: The "National Architectural Renaissance"
The final period of architecture in the Ottoman Empire, developed after 1900 and in particular put into effect after the Young Turks took power in 1908–1909, is what was then called the "National Architectural Renaissance" and which gave rise to the style since referred to as the First national architectural movement of Turkish architecture.[93] The approach in this period was an Ottoman Revival style, a reaction to influences in the previous 200 years that had come to be considered "foreign," such as Baroque and Neoclassical architecture, and was intended to promote Ottoman patriotism and self-identity.[93] This was actually an entirely new style of architecture, related to earlier Ottoman architecture in rather the same manner was other roughly contemporaneous revivalist architectures related to their stylistic inspirations.[93] The Ottoman Revival architecture of this period was based on modern construction techniques and materials such as reinforced concrete, iron, steel, and often glass roofs, and in many cases used what was essentially a Beaux-Arts structure with outward stylistic motifs associated with the original architecture from which it was inspired.[93] It focused outwardly on forms and motifs seen to be traditionally "Ottoman" such as pointed arches, ornate tile decoration, wide roof overhangs with supporting brackets, domes over towers or corners, etc.[93]
Originally, this style was meant to promote the patriotism and identity of the historically multi-ethnic Ottoman Empire, but by the end of World War I and the creation of the Turkish Republic, it was adopted by the republican Turkish nationalists to promote a new Turkish sense of patriotism.[93] In this role, it continued into, and influenced the later architecture of the Republic of Turkey.
One of the earliest and most important examples of this style is the Istanbul Grand Post Office in Sirkeci, completed in 1909 and designed by Vedat Tek (also known as Vedat Bey).[93] Other important extant examples include the Istanbul ferryboat terminals built between 1913 and 1917, such as the Besiktas terminal by Ali Talat Bey (1913), the Haydarpasa terminal by Vedat Tek (1913), and the Buyukada terminal by Mihran Azaryan (1915).[93] Another examples are the Taksim Military Barracks and the Sultanahmet Jail, now the Four Seasons Hotel Sultanahmet.
In Ankara, the earliest building in the style is the building that now houses the War of Independence Museum and served as the first house of the Turkish Republic's National Assembly in 1920.[93] It was built in 1917 by Ismail Hasif Bey as the local headquarters for the Young Turks' Committee of Union and Progress.[93]
Pertevniyal Valide Sultan Mosque, Sheikh Zafir Group of Buildings, Haydarpasha School of Medicine, Duyun-u Umumiye Building, Istanbul Title Deed Office, Large Postoffice Buildings, Laleli Harikzedegan Apartments are the important structures of this period when an eclectic style was dominant. Raimondo D'Aronco and Alexander Vallaury were the leading architects of this period in Istanbul. Apart from Vallaury and D'Aronco, the other leading architects who made important contributions to the late Ottoman architecture in Istanbul included the architects of the Balyan family, William James Smith, August Jachmund, Mimar Kemaleddin Bey, Vedat Tek and Giulio Mongeri. Serkiz Löle Gizo contributed some important architecture in Mardin. Cercis Murat Konağı, Şehidiye minaret, and P.T.T. building are some of his work.
The eclectic Ottoman Revival style, that was sometimes supplemented with Art Nouveau motifs, also had some following outside of Turkey. Especially architects in Azerbaijan, but also in parts of Iran, tried to blend local vernacular with modern construction in a similar way during the 1920s. Nikolai Bayev's Sabunchi Railway Station in Baku is an example of this revival style, with more Persian (or Seljuk) ornamentation.
-
Maçka Armory, now part of Istanbul Technical University
-
Şeyh Zafir a fine example of Art Nouveau in Istanbul
-
Sirkeci railway station Orient Express destination.
-
The Consulate General of Egypt
-
The Grand Post Office in Sirkeci, Istanbul, is considered to be the first building built in the Turkish Neoclassical style
Tile decoration
Early Ottoman tilework
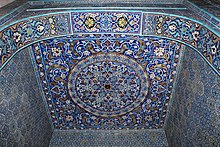

Some of the earliest known tile decoration in Ottoman architecture is found in the Green Mosque in Iznik.[96] Glazed tile decoration in the cuerda seca technique is used in early Ottoman monuments, particularly in the Green Mosque and the associated Green Tomb in Bursa.[96][97] The tiles of the Green Mosque complex generally have a deep green ground mixed with combinations of blue, white, and yellow forming arabesque motifs. A large portion of the tiles are cut into hexagonal and triangular shapes that were then fitted together to form murals.[98] Some of the tiles are further enhanced with arabesque motifs applied in gilt gold glazing over these colours.[29] Inscriptions in the mosque record that the decoration was completed in 1424 by Nakkaş Ali, a craftsman native to Bursa who had been transported to Samarkand by Timur after the Ottoman defeat at the Battle of Ankara in 1402. In Samarkand, he was exposed to Timurid architecture and decoration and brought this artistic experience back with him later.[99][100] Other inscriptions record the tilemakers as being "Masters of Tabriz", suggesting that craftsmen of Iranian origin were involved. Tabriz was historically a major center of ceramic art in the Islamic world, and its artists appear to have emigrated and worked in many regions from Central Asia to Egypt.[101] The artistic style of these tiles – and of other Ottoman art – was influenced by an "International Timurid" taste that emerged from the intense artistic patronage of the Timurids, who controlled a large empire across the region.[100][102] Doğan Kuban argues that the decoration of the Green Mosque complex was more generally a product of collaboration between craftsmen of different regions, as this was the practice in Anatolian Islamic art and architecture during the preceding centuries.[31]

The same kind of tilework is found in the mihrab of the Murad II Mosque in Edirne, completed in 1435. However, this mosque also contains the first examples of a new technique and style of tiles with underglaze blue on a white background, with touches of turquoise. This technique is found on the tiles that cover the muqarnas hood of the mihrab and in the mural of hexagonal tiles along the lower walls of the prayer hall. The motifs on these tiles include lotuses and camellia-like flowers on spiral stems.[42] These chinoiserie-like motifs, along with the focus on blue and white colours, most likely reflect an influence from contemporary Chinese porcelain – although the evidence for Chinese porcelain reaching Edirne at this time is unclear.[42] Tilework panels with similar techniques and motifs are found in the courtyard of the Üç Şerefeli Mosque, another building commissioned by Murad II in Edirne, completed in 1437.[103][104]
The evidence from this tilework in Bursa and Edirne indicates the existence of a group or a school of craftsmen, the "Masters of Tabriz", who worked for imperial workshops in the first half of the 15th century and were familiar with both cuerda seca and underglaze techniques.[105][106] As the Ottoman imperial court moved from Bursa to Edirne, they too moved with it. However, their work does not clearly appear anywhere after this period.[105] Later on, the Tiled Kiosk in Istanbul, completed in 1472 for Mehmed II's New Palace (Topkapı Palace), is notably decorated with Iranian-inspired banna'i tilework in Istanbul. The builders were likely of Iranian origin, as historical documents indicate the presence of tilecutters from Khorasan, but not much is known about them.[58]
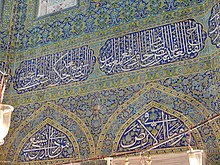
Another stage in Ottoman tiles is evident in the surviving tiles of the Fatih Mosque (1463–70) and in the Selim I Mosque (1520–22). In these mosques the windows are topped by lunettes filled with cuerda seca tiles with motifs in green, turquoise, cobalt blue, and yellow.[96][107] Chinese motifs such as dragons and clouds also appear for the first time on similar tiles in Selim I's tomb, built behind his mosque in 1523.[96] A more extravagant example of this type of tilework can be found inside the tomb of Şehzade Mehmed in the cemetery of the Şehzade Mosque (1548).[108][109] Further examples can be found in a few religious structures designed by Sinan in this period, such as the Haseki Hürrem Complex (1539).[96][109] The latest example of it is in the Kara Ahmet Pasha Mosque (1555), once again in the lunettes above the windows of the courtyard.[96][108] Many scholars traditionally attribute these Ottoman tiles to craftsmen that Selim I brought back from Tabriz after his victory at the Battle of Chaldiran.[100][96][108] Doğan Kuban argues that this assumption is unnecessary if one considers the artistic continuity between these tiles and earlier Ottoman tiles as well as the fact that the Ottoman state had always employed craftsmen from different parts of the Islamic world.[96] John Carswell, a professor of Islamic art, states that the tiles are the work of an independent imperial workshop based in Istanbul that worked from Iranian traditions.[109] Godfrey Goodwin suggests that the style of tiles does not correspond to either the old "Masters of Tabriz" school or to an Iranian workshop, and therefore may represent an early phase of tilework from Iznik; an "early Iznik" style.[110]
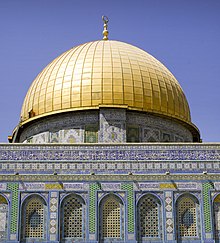
An important case of Ottoman tile decoration outside the imperial capitals around this time was the refurbishment of the Dome of the Rock in Jerusalem ordered by Sultan Suleiman. During the refurbishment, the exterior of the building was covered in tilework which replaced the older Umayyad mosaic decoration.[111] Inscriptions in the tiles give the date 1545-46, but work probably continued until the end of Suleiman's reign (1566).[111] The name of one of the craftsmen is recorded as Abdallah of Tabriz. The tilework includes many different styles and techniques, including cuerda seca tiles, colourful underglaze tiles, and mosaic blue-and-white tilework. The tiles seem to have been fabricated locally rather than at centers like Iznik, despite the absence of a sophisticated ceramic production center in the region.[111] This project is also notable as one of the few cases of extensive tile decoration applied to the exterior of a building in Ottoman architecture. This major restoration work in Jerusalem may have also played a role in Ottoman patrons developing a taste for tiles, such as those made in Iznik (which was closer to the capital).[111][109]
Classical Iznik tiles
The city of Iznik had been a center of pottery production under the Ottomans since the 15th century, but until the mid-16th century it was mainly concerned with producing pottery vessels.[109][112] There is little evidence of large-scale tile manufacture in Iznik before this time.[100] In the late 15th century, in the 1470s or 1480s, the Iznik industry had grown in prominence and patronage and began producing a new "blue-and-white" fritware which adapted and incorporated Chinese motifs in its decoration.[113][114] Some of these blue-and-white ceramics appear in tile form in the decoration in the Hafsa Hatun Mosque (1522) in Manisa and in the Çoban Mustafa Pasha Mosque (1523) in Gebze.[115] The Hadim Ibrahim Pasha Mosque (1551) also contains panels of well-executed tiles featuring calligraphic and floral decoration in cobalt blue, white, olive green, turquoise, and pale manganese purple.[116] The most extraordinary tile panels from this period are a series of panels on the exterior of Circumcision Pavilion (Sünnet Odası) in Topkapı Palace. The tiles in this composition have been dated to various periods within the 16th century and some were probably moved here during a restoration of the pavilion in the first half of the 17th century. Nonetheless, at least some of the tiles are believed to date from the 1520s and feature large floral motifs in blue, white, and turquoise.[117][118] Both the Topkapı tiles and the mosque tiles from this early-16th-century period are traditionally attributed to Iznik, but they may have been produced in Istanbul itself in ceramic workshops located at Tekfursaray.[119][120][115] Even if they come from Tekfursaray, their style is related to the style of ceramics being made in Iznik around the same time.[121] This includes the saz style: a motif in which a variety of flowers are attached to gracefully curving stems with serrated leaves.[118][122] This continued to reflect earlier influences of the "International Timurid" style, but it also demonstrates the development of an increasingly distinct Ottoman artistic style at this time.[118]
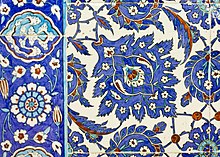
Ceramic art from Iznik reached its apogee in the second half of the 16th century, particularly with the advent of the "tomato red" colour in its compositions.[115][123] At the same time, Iznik grew into its role as a major center of tile production rather than just dishware.[124] Rather than merely highlighting certain architectural features (e.g. windows) with tile panels, large-scale murals of tilework began to appear in some Ottoman monuments.[115] This was around the same time that Mimar Sinan, chief court architect, was also reaching the pinnacle of his career. Iznik ceramics and classical Ottoman architecture thus reached their greatest heights of achievement around the same time, during the reign of Suleiman and his immediate successors.[125] Sinan generally used tile decoration in a fairly restrained manner and seems to have preferred focusing on the architecture as a whole rather than on overwhelming decoration.[126][127] For example, Sinan's most celebrated works, the Süleymaniye Mosque (1550-57) and the Selimiye Mosque (1568-1574), feature tile decoration restricted to certain areas.[126] Even the Sokollu Mehmed Pasha Mosque (1568-1572), which is known for its extensive high-quality tile decoration, still concentrates and focuses this decoration onto the wall surrounding the mihrab instead of on the whole mosque interior.[128] The major exception to this is the Rüstem Pasha Mosque (1561-62), whose interior and outer portico are extensively covered in Iznik tiles.[115][127] The mosque is even regarded as a "museum" of Iznik tiles from this period.[128][123] Judging by comparisons with Sinan's other works, the exceptional use of tilework in this mosque may have been due to a specific request by the wealthy patron, Rüstem Pasha, rather than a voluntary decision by Sinan himself.[115] There is no evidence that Sinan was closely involved in the production of tiles and it's likely that he merely decided where tile decoration would be placed and made sure that the craftsmen were capable.[129] Doğan Kuban also argues that while the vivid tiles inside the mihrab of the Rüstem Pasha Mosque could have symbolized an image of Paradise, tile decoration in Ottoman mosques did not generally have deeper symbolic meanings.[126] Moroever, unlike Byzantine mosaics, tiles were also not well-suited to curved surfaces and as a result they were not used to decorate domes, which were decorated with painted motifs instead.[128]
The tilework in Rüstem Pasha Mosque also marks the beginning of the artistic peak of Iznik tile art from the 1560s onward.[123] Blue colours predominate, but the important "tomato red" colour began to make an appearance. The repertoire of motifs includes tulips, hyacinths, carnations, roses, pomegranates, artichoke leaves, narcissus, and Chinese "cloud" motifs.[123][128] Around 1560 the colour palette of Iznik tiles also shifted slightly. With the introduction of tomato red, which was perfected in the following years, some colours like turquoise and manganese purple stopped appearing, while a new shade of green also appeared. This shift is partly evident in the Rüstem Pasha Mosque and especially in the extensive tilework in the tomb of Haseki Hürrem (1558) and the tomb of Suleiman (1566), both located behind the Süleymaniye Mosque.[130] The highest artistic form of Iznik tiles was achieved soon after this during the reign of Selim II, who succeeded his father Suleiman, and continued until the end of the century. Some of the most exceptional tilework examples from this period can be found in the Sokullu Mehmed Pasha Mosque, the Piyale Pasha Mosque (1574), the tomb of Selim II (1576), the small Takkeci İbrahim Ağa Mosque (1592), the tomb of Murad III (1595), and in some parts of the Topkapı Palace.[131] The tilework panels in the Chamber of Murad III (1578) in Topkapı Palace and in the mihrab area of the Atik Valide Mosque (1583) in Üsküdar also show a trend of using colours in more abstract ways, such as the adding of red spots on flower petals of different colours, which is a detail particular to Ottoman art.[129] As noted by Arthur Lane in his seminal study of Iznik tiles published in 1957, the effect of Iznik tilework, when successfully employed in Ottoman domed interiors, results in a feeling of lightness and harmony, where the intricate details of the tiles themselves do not overwhelm the onlooker.[129] Tile decoration in the provinces was typically of lesser quality to that found in the main imperial centers of patronage. However some wealthy local patrons probably imported tiles from Istanbul, which explains the high-quality tilework in some distant monuments such as the Behram Pasha Mosque (1572-73) in Diyarbakir.[128]
- Iznik tilework in the second half of the 16th century
-
Tiles in the Tomb of Roxelana, Istanbul (1558)
-
Tiles in the mihrab of the Rüstem Pasha Mosque, Istanbul (circa 1561)
-
Tiles in the outer portico of the Rüstem Pasha Mosque, Istanbul (circa 1561)
-
TIles in the Mausoleum of Suleiman, Istanbul (1566)
-
Tile decoration in the Sokullu Mehmed Pasha Mosque, Istanbul (1572)
-
Detail of tiles in the Sokullu Mehmed Pasha Mosque, Istanbul (1572)
-
Tilework near the mihrab in the Selimiye Mosque, Edirne (circa 1574)
-
Detail of tiles in the Selimiye Mosque, Edirne (circa 1574)
-
Detail of tiles in the Selimiye Mosque, Edirne (circa 1574)
-
Tile panel at the entrance to the Tomb of Selim II in Istanbul (1576)
-
Tiles in the Atik Valide Mosque, Istanbul (1583)
In the early 17th century, some features of 16th-century Iznik tiles began to fade, such as the use of embossed tomato red. At the same time, some motifs became more rigidly geometric and stylized.[129] The enormous Sultan Ahmed Mosque (or "Blue Mosque"), begun in 1609 and inaugurated in 1617, contains the richest collection of tilework of any Ottoman mosque. According to official Ottoman documents it contained as many as 20,000 tiles.[129] The dominant colours are blue and green, while the motifs are typical of the 17th century: tulips, carnations, cypresses, roses, vines, flower vases, and Chinese cloud motifs.[132] The best tiles in the mosque, located on the back wall on the balcony level, were originally made for the Topkapı Palace in the late 16th century and were reused here.[133] The massive undertaking of decorating such a large building strained the tile industry in Iznik and some of the tilework is repetitive and inconsistent in its quality.[134] The much smaller Çinili ("Tiled") Mosque (1640) in Üsküdar is also covered in tilework on the inside.[135] The most harmonious examples of tile decoration in 17th-century Ottoman architecture are the Yerevan Kiosk and Baghdad Kiosk in Topkapı Palace, built in 1635 and 1639, respectively.[136][133] Both their exterior and interior walls are covered in tiles. Some of the tiles are cuerda seca tiles of a much earlier period, reused from elsewhere, but most are blue-and-white tiles that imitate early 16th-century Iznik work.[133]
While the craftsmen at Iznik were still capable of producing rich and colourful tiles throughout the 17th century, there was an overall decline in quality. This was a result of a decline in imperial commissions, as fewer major building projects were sponsored by ruling elites during this period.[137] The Celali revolts in the early 17th century also had a significant impact, as Evliya Çelebi records that the number of tile workshops in Iznik during this time dropped from 900 to only 9.[135] Some of the production continued in the city of Kütahya instead of Iznik.[135] Manufacture declined further in the second half of the century.[135] Nonetheless, the interior of the "New Mosque" or Yeni Cami in the Eminönü neighbourhood, completed in 1663, is a late example of lavish Iznik tile decoration in an imperial mosque. The finest tiles in the complex are reserved for the sultan's private gallery and lounge (the Hünkâr Kasrı).[138] By this period, blue and turquoise colours increasingly predominated, and many commissioned works limited their patterns to single tiles instead of creating larger patterns across multiple tiles.[137] Tiles like this were imported in significant quantities to Egypt around this time, as can be seen in the Aqsunqur Mosque (otherwise known as the "Blue Mosque") in Cairo, which was renovated in 1652 by Ibrahim Agha, a local Janissary commander.[139][140]
- Iznik tiles in the 17th century
-
Tiles (with painted decoration above) on the back wall of the Sultan Ahmed I Mosque, Istanbul (circa 1617)
-
Detail of tiles in the Sultan Ahmed I Mosque, Istanbul (circa 1617)
-
Tiled interior of the Baghdad Kiosk in Topkapı Palace (1639)
-
Tiled mihrab of the Çinili Mosque (1640)
-
Iznik tiles in the Aqsunqur Mosque in Cairo, Egypt (1652)
-
The tiled interior of the Hünkâr Kasrı (sultan's pavilion) at the New Mosque, Istanbul (circa 1663)
Tekfursaray tiles (18th century)

Tile production in Iznik came to an end in the 18th century.[135] An attempt to revive the tile industry was made by establishing a new workshop in 1724 at Tekfursaray in Istanbul, where a previous workshop had existed in the early 16th century.[141] Production continued here for a while but the tiles from this period are not comparable to earlier Iznik tiles.[141][135] The colours were mostly turquoise and dark cobalt blue, with a brownish-red, yellow, and a deep green also appearing. The background was often discoloured and the patterns were again typically limited to single tiles.[141] Tiles of this kind are present in the Hekimoğlu Ali Pasha Mosque (1734), on the Ahmed III Fountain (1729) near Hagia Sophia, and in some of the rooms and corridors of the Harem section in Topkapı Palace.[141] The shortage of quality tiles in the 18th century also caused Iznik tiles from older buildings to be reused and moved to new ones on multiple occasions.[141] Pottery production did continue at Kütahya, where new styles developed.[142] Ultimately, however, tilework decoration in Ottoman architecture lost its significance during this century.[135]
Paradise garden
"The semblance of Paradise (cennet) promised the pious and devout [is that of a garden] with streams of water that will not go rank, and rivers of milk whose taste will not undergo a change, and rivers of wine delectable to drinkers, and streams of purified honey, and fruits of every kind in them, and forgiveness from their lord".(47:15)[143]
According to the Quran, paradise is described as a place, a final destination. Basically the eternal life, that is filled with "spiritual and physical" happiness.[144] Earth gardens in the Ottoman period were highly impacted by paradise, therefore connected with the arts and spaces of everyday life, having many descriptions relating to the Qur'an.[145] Hence, Paradise gardens, or "Earthly Paradise",[146] are abstract perceptions of heaven, as a result must symbolize a serene place that shows "eternity and peace".[147]
Nature became a method for decorative patterns in architectural details and urban structure. Everything was inspired by nature and became included with nature. From the ceilings of the mosques and the walls of the palaces, kiosks and summer palaces (pavilions), which were all embellished with tiles, frescoes and hand-carved ornaments, to the kaftans, the yashmaks and so much more. Clearly, paradise's nature was everywhere; in many spaces of daily life.[148]
Without a doubt, the general layout of the gardens did reflect many descriptions in the Quran, yet one of the great strengths of early Islam, was that Muslims looked at different sources and used useful ideas and techniques from diverse sources, particularly Byzantium (the Eastern Roman Empire).[149] Garden pavilions often took the form of a square or centrally planned free-standing structures open on all sides, designed specifically to enjoy the sight, scent and music of the environment.[150] Some of the forms of the gardens were based for instance on the Hagia Sophia's atrium, which has cypresses around a central fountain, and the plantings in the mosques were given a "specifically Muslim theological interpretation". The mosques expanded its functions and services, by adding hospitals, madars, libraries, etc., and therefore gardens helped organize the elements for all the various buildings.[151]
In Islamic cities, such as the Ottoman cities, where the mosques were considered as the "focal" point,[152] it was common for mosques to have adjacent gardens.[151] Therefore, mosque structures were based somewhat to relate to the gardens. For example, the Süleymaniye Mosque had windows in the qibla wall to create continuity with the garden outside. The mihrab had stained glass windows and Iznik tiles that suggest a gate into paradise. The windows looking outwards to the garden to create the effect in which flowers from the garden act as if it would "perfume the minds of the congregation as if they have entered heaven." Also, Rüstem Pasha mosque was known for its usage of Izink tiles, where the decoration design provides a showcase for the Iznik tile industry. The inscriptions on pendentives suggest that the soul of the devout is certain to reside in paradise.[153] The main inscriptions in these mosques were of water and ponds, kiosks, fruits such as pomegranates, apples, pears, grapes, etc. Also wine, dance, music, serving women and boys, all which turn the entertainment vision into a "paradise on earth".[154]
Apart from the mosques, cities were also developed into "extremely friendly cities". They had grape arbors in shaded narrow streets, corners with trees and gardens. Trees were thought to be the balancing element of architecture that provided harmony between nature and buildings. For that reason, Ottoman cities "look as though they are extensions of the piece of land where they were built". Moreover, the usage of timber in the buildings add to the connection with nature.[148] A Turkish architect and city planner, Turgut Cansever, described the Ottoman cities as the "Ottoman paradises‟ and said that the Islamic characteristics are best represented by the Ottoman cities: "The ones who build the paradise where there exist no conflicts but all the beauties, tried to rise and open the Gates of paradise by accomplishing the task of beautifying the world."[152] The intimate relationship of architecture with nature attracted the element of trees and water. With its exclusively natural "synthesis structure", the Ottoman city was green, as many travelers have described it.[155] Also, water was a fundamental element, as was the cypress tree. Antoine Galland wrote, "Turkish gardens were conduits and little channels which took water everywhere and from which water was extracted under pressure."[156] However, there is no evidence in the first four centuries of Islam that gardens were consciously designed with four quadrants and four water channels in order to represent paradise as the Quran described it.[149]
Examples of building types
| Typ | Modern Turkish nomenclature | Example |
|---|---|---|
| Mosque | Cami | Selimiye Mosque |
| Madrasa | Medrese | Rüstem Pasha Medrese |
| Tomb | Türbe | Yeşil Türbe |
| Caravanserai | Kervansaray | Büyük Han |
| Hospital | Darüşşifa | Complex of Sultan Bayezid II |
| Bridge | Köprü | Mostar bridge |
| Palace | Saray | Topkapı Palace |
| Castle | Kale | Rumelihisarı |
Examples of Ottoman architecture outside Turkey
-
Stari Most is a rebuilt 16th-century Ottoman bridge in the city of Mostar in Bosnia
-
Dome of the Rock, During the reign of Suleiman the Magnificent (1520–1566), the exterior of the Dome of the Rock was covered with tiles.
-
The Jaffa Clock Tower was built to commemorate the silver jubilee of the reign of Sultan Abd al-Hamid II in Ottoman Syria
-
The Khan al-Umdan is the largest and best preserved Ottoman inn in Israel
-
Stari Most in the heart of Mostar Old Town in Bosnia and Herzegovina
-
Gazi Husrev-beg Medresa in Sarajevo, Bosnia and Herzegovina
-
Gazi Husrev-beg Mosque with adjacent Old Clock Tower in Baščaršija in Sarajevo Old Town, Bosnia and Herzegovina
-
Emperor's Mosque courtyard in Sarajevo, Bosnia and Herzegovina
-
Arabic Mosque in Novi Pazar
-
Khalid ibn al-Walid Mosque in Syria
-
Interior view of Khan As'ad Pasha in Syria
-
Isa Bey Mosque in Skopje's Old Bazaar
-
Daut Pasha Hammam in Skopje
See also
- Ottoman architecture in Egypt
- Ottoman palaces in Istanbul
- Ajyad Fortress
- Yalı, house or mansion built right on the waterside
- Külliye, complex of buildings centered on a mosque
- Türbe, a type of Ottoman mausoleum
- Shadirvan
- Kervansaray, a type of inn
- Mosques commissioned by the Ottoman dynasty
- List of clock towers in Turkey
- List of Ottoman domes
- Architecture of Turkey
References
- ^ Freely 2011, p. 35
- ^ "Seljuk architecture", Illustrated Dictionary of Historic Architecture, ed. Cyril M. Harris, (Dover Publications, 1977), 485.
- ^ "Architecture (Muhammadan)", H. Saladin, Encyclopaedia of Religion and Ethics, Vol. 1, Ed. James Hastings and John Alexander, (Charles Scribner's Sons, 1908), 753.
- ^ Necipoğlu, Gülru (1995). Muqarnas: An Annual on Islamic Art and Architecture. Volume 12. Leiden : E.J. Brill. p. 60. ISBN 978-90-04-10314-6. OCLC 33228759. Retrieved 2007-08-20.
- ^ Freely 2011, p. 35: "The mosques of the classical period are more elaborate than those of earlier times. They derive from a fusion of a native Turkish tradition with certain elements of the plan of Haghia Sophia, the former cathedral of Constantinople, converted into a mosque in 1453 by Mehmet the Conqueror."
- ^ Ostergren & Le Boss 2011, pp. 215–216: "The grand tradition of Ottoman architecture, established in the 16th century, differed markedly from that of the earlier Moors. It was derived from both the Byzantine Christian tradition, outlined above, and native Middle Eastern forms used by the Islamic Seljuk Turks, who preceded the Ottomans. The Byzantine tradition, particularly as embodied in Hagia Sophia, was perhaps the major source of inspiration."
- ^ Grabar, Oleg (1985). Muqarnas: An Annual on Islamic Art and Architecture. Volume 3. Leiden : E.J. Brill. ISBN 978-90-04-07611-2. Retrieved 2007-08-20.
- ^ Freely 2011, p. 35: "The mosques of the classical period are more elaborate than those of earlier times. They derive from a fusion of a native Turkish tradition with certain elements of the plan of Haghia Sophia, the former cathedral of Constantinople, converted into a mosque in 1453 by Mehmet the Conqueror."
- ^ Ostergren & Le Boss 2011, pp. 215–216: "The grand tradition of Ottoman architecture, established in the 16th century, differed markedly from that of the earlier Moors. It was derived from both the Byzantine Christian tradition, outlined above, and native Middle Eastern forms used by the Islamic Seljuk Turks, who preceded the Ottomans. The Byzantine tradition, particularly as embodied in Hagia Sophia, was perhaps the major source of inspiration."
- ^ Gábor Ágoston; Bruce Alan Masters (21 May 2010). Encyclopedia of the Ottoman Empire. Infobase Publishing. p. 50. ISBN 978-1-4381-1025-7.
- ^ Freely 2011, p. 355
- ^ Freely 2011, p. 355
- ^ Freely 2011, p. 393
- ^ Professor of Islamic Art Jonathan M Bloom; Jonathan Bloom; Sheila S. Blair (14 May 2009). Grove Encyclopedia of Islamic Art & Architecture: Three-Volume Set. OUP USA. p. 379. ISBN 978-0-19-530991-1.
- ^ Freely 2011, p. 393
- ^ Çevikalp, Mesut (2008-08-27). "Historian Kiel spends half century tracing history of Ottoman art". Today's Zaman. Archived from the original on 2008-09-12. Retrieved 2008-09-17.
- ^ a b c Blair & Bloom 1995, p. 134.
- ^ Goodwin 1971, p. 15-16.
- ^ a b M. Bloom, Jonathan; S. Blair, Sheila, eds. (2009). "Iznik". The Grove Encyclopedia of Islamic Art and Architecture. Oxford University Press. ISBN 9780195309911.
- ^ M. Bloom, Jonathan; S. Blair, Sheila, eds. (2009). "Architecture; VI. c. 1250–c. 1500". The Grove Encyclopedia of Islamic Art and Architecture. Oxford University Press. ISBN 9780195309911.
- ^ Vibhavari Jani, Diversity in Design: Perspectives from the Non-Western World, (Fairchild Books, 2011), 135.
- ^ a b Goodwin 1971, p. 17.
- ^ a b Goodwin 1971.
- ^ Goodwin 1971, p. 20-21.
- ^ Goodwin 1971, p. 21.
- ^ Blair & Bloom 1995, p. 134-135.
- ^ Blair & Bloom 1995, p. 135.
- ^ Blair & Bloom 1995.
- ^ a b c d e f g Kuban 2010.
- ^ a b c Blair & Bloom 1995, p. 142-144.
- ^ a b Kuban 2010, p. 98-107.
- ^ a b c Blair & Bloom 1995, p. 139-141.
- ^ Goodwin 1971, p. 55.
- ^ Goodwin 1971, p. 57.
- ^ a b Köprülü Bağbancı, Özlem (2012). "Commerce in the Emerging Empire: Formation of the Ottoman Trade Center in Bursa". In Gharipour, Mohammad (ed.). The Bazaar in the Islamic City: Design, Culture, and History. Oxford University Press. pp. 97–114. ISBN 9789774165290.
- ^ Blair & Bloom 1995, p. 144.
- ^ a b c d Goodwin 1971, p. 70.
- ^ Kuban 2010, p. 114-116.
- ^ Kuban 2010, p. 115-116.
- ^ Kuban 2010, p. 114-115.
- ^ Blair & Bloom 1995, p. 144-145.
- ^ a b c Carswell 2006, p. 20-21.
- ^ a b c d e f Blair & Bloom 1995, p. 145.
- ^ a b c Kuban 2010, p. 143.
- ^ a b Goodwin 1971, p. 97.
- ^ Kuban 2010, p. 148.
- ^ Goodwin 1971, p. 93-96.
- ^ Kuban 2010, p. 145, 147.
- ^ a b c d e f g Blair & Bloom 1995, p. 213.
- ^ a b Kuban 2010, p. 171.
- ^ a b c d e f g h Sumner-Boyd & Freely 2010.
- ^ Kuban 2010, p. 175-176.
- ^ a b c Duranti, Andrea (2012). "A Caravanserai on the Route to Modernity: The Case of the Valide Han of Istanbul". In Gharipour, Mohammad (ed.). The Bazaar in the Islamic City: Design, Culture, and History. Oxford University Press. pp. 229–250. ISBN 9789774165290.
- ^ "Kapalıçarşı". Archnet. Retrieved 2020-06-24.
- ^ a b Türkoğlu, İnci. "Grand Bazaar". Discover Islamic Art, Museum With No Frontiers. Retrieved 2020-06-24.
- ^ a b Kuban 2010, p. 190, 227-228.
- ^ Goodwin 1971, p. 113.
- ^ a b c d e Blair & Bloom 1995, p. 214-215.
- ^ Kuban 2010, p. 185-186.
- ^ Goodwin 1971, p. 135.
- ^ Goodwin 1971, p. 132.
- ^ a b Kuban 2010, p. 186-187.
- ^ Kuban 2010, p. 188.
- ^ Kuban 2010, p. 177-180.
- ^ a b c Blair & Bloom 1995, p. 215.
- ^ Blair & Bloom 1995, p. 215-216.
- ^ Kuban 2010, p. 178.
- ^ Kuban 2010, p. 178-179.
- ^ a b Kuban 2010, p. 189-193.
- ^ Goodwin 1971, p. 144, 168.
- ^ a b c d e M. Bloom, Jonathan; S. Blair, Sheila, eds. (2009). "Ottoman". The Grove Encyclopedia of Islamic Art and Architecture. Oxford University Press. ISBN 9780195309911.
- ^ Kuban 2010, p. 195.
- ^ Goodwin 1971, p. 144-151.
- ^ Kuban 2010, p. 197-198.
- ^ Blair & Bloom 1995, p. 216.
- ^ Kuban 2010, p. 201.
- ^ Goodwin 1971, p. 168-174.
- ^ Blair & Bloom 1995, p. 217.
- ^ a b c Blair & Bloom 1995, p. 218.
- ^ Goodwin 1971, p. 168.
- ^ a b Kuban 2010, p. 201-207.
- ^ Demiralp, Yekta. "Koza Han". Discover Islamic Art, Museum With No Frontiers. Retrieved 2020-06-24.
- ^ a b Goodwin 1971, p. 150-151.
- ^ Goodwin 1971, p. 157-158.
- ^ Kuban 2010, p. 217.
- ^ Goodwin 1971, p. 166-167.
- ^ Kuban 2010, p. 209-211.
- ^ a b c d e Goodwin, Godfrey (1993). Sinan: Ottoman Architecture & its Values Today. London: Saqi Books. ISBN 978-0-86356-172-6.
- ^ a b c Stratton, Arthur (1972). Sinan. New York: Charles Scribner's Sons. ISBN 978-0-684-12582-4.
- ^ Blair & Bloom 1995, p. 218, 227.
- ^ M. Bloom, Jonathan; S. Blair, Sheila, eds. (2009). "Sinan the Architect". The Grove Encyclopedia of Islamic Art and Architecture. Oxford University Press. ISBN 9780195309911.
- ^ Sumner-Boyd & Freely 2010, p. 80.
- ^ a b c d e f g h i j Bozdogan, Sibel (2001). Modernism and Nation Building: Turkish Architectural Culture in the Early Republic. Seattle and London: University of Washington Press. ISBN 978-0-295-98152-9.
- ^ Renata Holod; Ahmet Evin; O. E. Ahmet (1984). Modern Turkish Architecture. University of Pennsylvania Press. p. 42. ISBN 978-0-8122-7925-2.
- ^ Goodwin 1971, p. 63.
- ^ a b c d e f g h Kuban 2010, p. 441.
- ^ Carswell 2006, p. 14.
- ^ Goodwin 1971, p. 60-61.
- ^ Carswell 2006, p. 15-16.
- ^ a b c d Necipoğlu, Gülru (1990). "From International Timurid to Ottoman: A Change of Taste in Sixteenth-Century Ceramic Tiles". Muqarnas. 7: 136–170 – via JSTOR.
- ^ Carswell 2006, p. 16.
- ^ Blair & Bloom 1995, p. 142-144, 232, 234.
- ^ Carswell 2006, p. 24-25.
- ^ Goodwin 1971, p. 97-98.
- ^ a b Carswell 2006, p. 25-27.
- ^ Goodwin 1971, p. 62-63, 98.
- ^ Sumner-Boyd & Freely 2010, p. 235, 262.
- ^ a b c Sumner-Boyd & Freely 2010, p. 186-187.
- ^ a b c d e Carswell 2006, p. 73.
- ^ Goodwin 1971, p. 130, 211.
- ^ a b c d Blair & Bloom 1995, p. 220.
- ^ Goodwin 1971, p. 110.
- ^ Carswell 2006, p. 28-34.
- ^ Blair & Bloom 1995, p. 234.
- ^ a b c d e f Kuban 2010, p. 442.
- ^ Carswell 2006, p. 70.
- ^ Carswell 2006, p. 56-60.
- ^ a b c Blair & Bloom 1995, p. 237.
- ^ Carswell 2006, p. 56-59.
- ^ Blair & Bloom 1995, p. 237-238.
- ^ Carswell 2006, p. 59.
- ^ Carswell 2006, p. 56.
- ^ a b c d Carswell 2006, p. 75.
- ^ Carswell 2006, p. 73, 74, 78.
- ^ Kuban 2010, p. 441-442.
- ^ a b c Kuban 2010, p. 442-443.
- ^ a b Carswell 2006, p. 74.
- ^ a b c d e Kuban 2010, p. 443.
- ^ a b c d e Kuban 2010, p. 445.
- ^ Carswell 2006, p. 75-76.
- ^ Kuban 2010, p. 443-445.
- ^ Kuban 2010, p. 446.
- ^ a b c Blair & Bloom 1995, p. 229.
- ^ Carswell 2006, p. 106-107.
- ^ a b c d e f g Kuban 2010, p. 447.
- ^ Kuban 2010, p. 433-435, 447.
- ^ a b Carswell 2006, p. 107-108.
- ^ Kuban 2010, p. 446-447.
- ^ Carswell 2006, p. 107.
- ^ Behrens-Abouseif, Doris (1989). Islamic Architecture in Cairo: An Introduction. Leiden, the Netherlands: E.J. Brill. p. 116. ISBN 9789004096264.
- ^ a b c d e Carswell 2006, p. 114.
- ^ Carswell 2006, p. 115.
- ^ Ruggles 2008, p. 89.
- ^ Uludas & Adiloglu 2011, p. 8.
- ^ Uludas & Adiloglu 2011, p. 45.
- ^ Uludas & Adiloglu 2011, p. 44.
- ^ Uludas & Adiloglu 2011, p. 47.
- ^ a b Uludas & Adiloglu 2011, p. 67.
- ^ a b Ruggles 2008, p. 90.
- ^ Ruggles 2008, p. 107.
- ^ a b Ruggles 2008, p. 100.
- ^ a b Uludas & Adiloglu 2011, p. 50.
- ^ Fazio, Michael; Marian Moffett; Lawrence Woodehouse (2009). Building Across Time. McGraw-Hill Higher Education. pp. 164–167.
- ^ Uludas & Adiloglu 2011, p. 60.
- ^ Uludas & Adiloglu 2011, p. 86.
- ^ Conan, Michel (2007). Middle East Garden Traditions: Unity and Diversity. Washington, DC: Dumbarton Oaks Colloquium Series in the History of Landscape Architecture.
Bibliography
- Blair, Sheila S.; Bloom, Jonathan M. (1995). The Art and Architecture of Islam 1250-1800. Yale University Press. ISBN 9780300064650.
- Carswell, John (2006). Iznik Pottery (Second ed.). British Museum Press. ISBN 9780714124414.
- John Freely (2011). A History of Ottoman Architecture. WIT Press. ISBN 978-1-84564-506-9.
- Goodwin, Godfrey (1971). A History of Ottoman Architecture. Thames & Hudson. ISBN 0-500-27429-0.
- Kuban, Doğan (2010). Ottoman Architecture. Translated by Mill, Adair. Antique Collectors' Club. ISBN 9781851496044.
- Ostergren, Robert C.; Le Boss, Mathias (2011). The Europeans: A Geography of People, Culture, and Environment (2nd ed.). Guilford Press. ISBN 9781609181413.
- Ruggles, D. Fairchild (13 February 2008). Islamic Gardens and Landscape. Philadelphia, Pennsylvania: University of Pennsylvania Press. ISBN 9780812240252. JSTOR j.ctt3fhhqz.
- Sumner-Boyd, Hilary; Freely, John (2010). Strolling Through Istanbul: The Classic Guide to the City (Revised ed.). Tauris Parke Paperbacks.
- "A Guide to Ottoman Bulgaria" by Dimana Trankova, Anthony Georgieff and Professor Hristo Matanov; published by Vagabond Media, Sofia, 2011 [1]
- Uludas, Burcu Alarslan; Adiloglu, Fatos (24 October 2011). "Islamic Gardens with a Special Emphasis on the Ottoman Paradise Gardens: The Sense of Place between Imagery and Reality" (PDF). Online Journal of Communication and Media Technologies. 1 (4): 44–96. Retrieved 15 July 2019.



![Green Mosque interior: a frieze of triangles forms the transition from dome to square chamber[25]](http://upload.wikimedia.org/wikipedia/commons/thumb/7/7b/Green_Mosque_Iznik_DSCF2532.jpg/90px-Green_Mosque_Iznik_DSCF2532.jpg)






















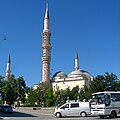


















































![Chamber of Murad III in Topkapı Palace, designed by Sinan in 1578[92]](http://upload.wikimedia.org/wikipedia/commons/thumb/1/13/Istanbul_asv2020-02_img27_Topkap%C4%B1_Palace.jpg/100px-Istanbul_asv2020-02_img27_Topkap%C4%B1_Palace.jpg)












































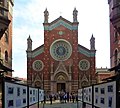





![Defter-i Hakani building in Sultanahmet, Istanbul, built by Vedat Tek[94]](http://upload.wikimedia.org/wikipedia/commons/thumb/f/f7/Istanbul_IMG_7342_1725.jpg/120px-Istanbul_IMG_7342_1725.jpg)

