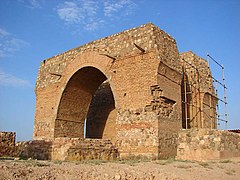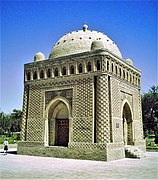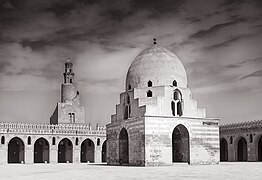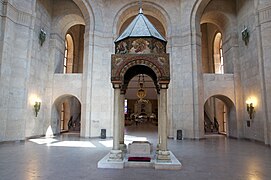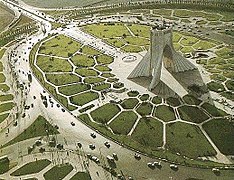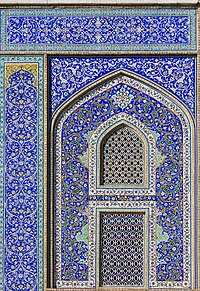Chahartaq (architecture): Difference between revisions
No edit summary |
|||
| (63 intermediate revisions by 23 users not shown) | |||
| Line 1: | Line 1: | ||
{{Short description|Architectural structure with four arches and a dome}} |
|||
| ⚫ | |||
{{Refimprove|date=January 2019}} |
|||
'''Chartaq''' ({{lang-fa|چارطاق}}), '''chahartaq''' ({{lang|fa|چهارطاق}}), '''chartaqi''' ({{lang|fa|چارطاقی}}), or '''chahartaqi''' ({{lang|fa|چهارطاقی}}),<ref>Also [[transliteration of Persian|transliterated]] with ''gh'' instead of ''q''.</ref> literally meaning "having four arches", is an architectural unit consisted of four [[barrel vault]]s and a [[dome]]. |
|||
==History== |
|||
| ⚫ | Chartaqi was a prominent element in [[Iranian architecture]], having various functions and used in both secular and religious contexts for 1,500 years, with the first instance apparently being developed in the [[Sasanian Empire|Sasanian]] city of [[Firuzabad, Fars|Gor]] (Firuzabad) in 210s AD by King [[Ardashir I]]. The biggest instance of chahartaq is that of the so-called Palace of [[Shapur I]] at [[Bishapur]], also in Pars. Many pre-Islamic chahartaqs have survived, but they are usually just the sole surviving structure of a much bigger complex. The chahartaq structure was adopted in [[Islamic architecture]].<ref name=iranica>Dietrich Huff, [http://www.iranicaonline.org/articles/cahartaq "ČAHĀRṬĀQ"], ''[[Encyclopaedia Iranica]]'', December 15, 1990</ref> |
||
A related concept is ''čahārqāpū'' ({{lang|fa|چهارقاپو}}).<ref name=iranica /> |
A related concept is ''čahārqāpū'' ({{lang|fa|چهارقاپو}}).<ref name=iranica /> |
||
<gallery mode="packed"> |
|||
==Gallery== |
|||
File:Baze Hoor fire temple.jpg|[[Baze Hoor fire temple]], Arsacid period |
|||
| ⚫ | |||
File:Zahak Fortress.jpg|Chahartaqi of the [[Zahhak Castle]], Arsacid period |
|||
File:Niasar Fire Temple.jpg|[[Chartaqi of Neyasar]] at [[Neyasar]], Kashan, Iran. Late [[Parthian Empire|Arsacid]]<br> or early Sassanian era. It is one of the few intact chartaqis. |
|||
| ⚫ | |||
File:Old exterior view Sassanid Chahartaghi Sarab.jpg|Chahartaq in Sarab, East Azerbaijan Province. Sassanian period |
File:Old exterior view Sassanid Chahartaghi Sarab.jpg|Chahartaq in Sarab, East Azerbaijan Province. Sassanian period |
||
File:Ateshgah Fire Temple.jpg|[[Ateshgah of Baku]]. Many pre-Islamic chartaqis were part of a [[fire temple]] |
|||
| ⚫ | |||
File:Atashkadeh (fireplace).jpg|[[Fire Temple of Amol]] |
|||
File:Bahramfiretempleyo.jpg|[[Bahram fire temple]] |
|||
File:Chartaghi Karchan.jpg|Chartaqi of Karchan |
|||
File:Chartaqi of Konar Siyah چهارطاقی کنارسیاه - panoramio.jpg|Chahartaqi of Konarsiyah |
File:Chartaqi of Konar Siyah چهارطاقی کنارسیاه - panoramio.jpg|Chahartaqi of Konarsiyah |
||
File:Harpak Fire Temple in Abyaneh (reconstruction).PNG|Chartaq on top of the [[Harpak fire temple]] in [[Abyaneh]] |
|||
| ⚫ | |||
File:Mausoleum in the vicinity of Isfahan by Eugène Flandin.jpg|A chahartaq as a small mausoleum, with a grave inside, near [[Isfahan]], 1840 drawing by [[Eugène Flandin]] |
|||
File:Samanid Mausoleum.jpg|[[Samanid Mausoleum]] |
|||
File:Sultan Sanjar mausoleum.jpg|[[Tomb of Ahmed Sanjar]] |
|||
File:Fountain Ibn Tulun Mosque.jpg|Sabil [[wudu|ablution]] fountain at [[Mosque of Ibn Tulun]], Cairo, Egypt |
|||
File:Barid Shahi tombs.jpg|Tomb of Ali Barid [[Ali Barid Shah I|Ali barid Shah]], Bidar, India |
|||
File:Sultanhani-jries.jpg|"Kiosk-mosque" at [[Sultan Han]] caravanserai, Turkey (Seljuq period) ''(see also [[Tetrapylon]])'' |
|||
File:Yerevan, Yerevan Cathedral, Chahartaq, Armenia.jpg|[[Saint Gregory the Illuminator Cathedral, Yerevan|Saint Gregory the Illuminator Cathedral]], Yerevan, Armenia |
|||
| ⚫ | |||
==Contemporary architecture== |
|||
The main plan of the post-modern [[Azadi Tower]] in Tehran is said to be influenced by the architecture of chartaqis.<ref>{{cite web|url=http://bonyadroudaki.com/PContent.aspx?id=22&&lang=fa-IR|title=بنیادفرهنگی هنری رودکی|website=Bonyadroudaki.com|access-date=20 April 2018}}</ref><ref>{{cite web|url=https://www.chidaneh.com/ideabooks/life-style/travel-design/38834|title=Freedom Tower, the gateway to Iranian civilization and art|website=Chidaneh.com|access-date=28 January 2019}}</ref> |
|||
<gallery mode="packed"> |
|||
File:Shahyad.jpg|Azadi Tower |
|||
| ⚫ | |||
File:Persian Scholar pavilion in Viena UN (Rhazes&Khayyam).jpg|[[Scholars Pavilion]] (the Scholars Chartagi) in Vienna, a<br> chahartaqi with elements from the architecture of [[Persepolis]] |
|||
<!-- [[WP:NFCC]] violation: File:Azadi Tower, Tehran.jpeg|[[Azadi Tower]] --> |
|||
File:مسجد سالن اجلاس بین المللی اصفهان.jpg|A sample of modern Islamic architecture - The mosque of international conferences center - Isfahan |
|||
</gallery> |
</gallery> |
||
==See also== |
==See also== |
||
{{Div col}} |
|||
| ⚫ | |||
* [[Chartaque]] |
* [[Chartaque]] |
||
* [[Chhatri]] |
|||
* [[Fire temple]] |
|||
* [[Iwan]] |
|||
| ⚫ | |||
* [[Kiosk]] |
|||
* [[Tetrapylon]] |
|||
* [[Triumphal arch]] |
|||
* [[Ka'be-ye Zartosht]] |
|||
{{Div col end}} |
|||
==References== |
==References== |
||
{{commons category|Chahartaqs}} |
|||
{{Reflist}} |
{{Reflist}} |
||
{{Iranian architecture}} |
|||
{{Islamic architecture}} |
|||
[[Category:Domes]] |
[[Category:Domes]] |
||
[[Category: |
[[Category:Architecture in Iran]] |
||
[[Category:Sasanian architecture]] |
[[Category:Sasanian architecture]] |
||
[[Category:Islamic architectural elements]] |
[[Category:Islamic architectural elements]] |
||
[[Category:Arches and vaults]] |
[[Category:Arches and vaults]] |
||
[[Category:Iranian inventions]] |
|||
Latest revision as of 10:23, 6 March 2024
This article needs additional citations for verification. (January 2019) |
Chartaq (Persian: چارطاق), chahartaq (چهارطاق), chartaqi (چارطاقی), or chahartaqi (چهارطاقی),[1] literally meaning "having four arches", is an architectural unit consisted of four barrel vaults and a dome.
History
[edit]Chartaqi was a prominent element in Iranian architecture, having various functions and used in both secular and religious contexts for 1,500 years, with the first instance apparently being developed in the Sasanian city of Gor (Firuzabad) in 210s AD by King Ardashir I. The biggest instance of chahartaq is that of the so-called Palace of Shapur I at Bishapur, also in Pars. Many pre-Islamic chahartaqs have survived, but they are usually just the sole surviving structure of a much bigger complex. The chahartaq structure was adopted in Islamic architecture.[2]
A related concept is čahārqāpū (چهارقاپو).[2]
-
Baze Hoor fire temple, Arsacid period
-
Chahartaqi of the Zahhak Castle, Arsacid period
-
Chartaqi of Neyasar at Neyasar, Kashan, Iran. Late Arsacid
or early Sassanian era. It is one of the few intact chartaqis. -
Chahartaqi of Kheirabad, Sassanian period
-
Chahartaq in Sarab, East Azerbaijan Province. Sassanian period
-
Ateshgah of Baku. Many pre-Islamic chartaqis were part of a fire temple
-
Chartaqi of Karchan
-
Chahartaqi of Konarsiyah
-
Chartaq on top of the Harpak fire temple in Abyaneh
-
A chahartaq as a small mausoleum, with a grave inside, near Isfahan, 1840 drawing by Eugène Flandin
-
Sabil ablution fountain at Mosque of Ibn Tulun, Cairo, Egypt
-
Tomb of Ali Barid Ali barid Shah, Bidar, India
-
"Kiosk-mosque" at Sultan Han caravanserai, Turkey (Seljuq period) (see also Tetrapylon)
-
Saint Gregory the Illuminator Cathedral, Yerevan, Armenia
Contemporary architecture
[edit]The main plan of the post-modern Azadi Tower in Tehran is said to be influenced by the architecture of chartaqis.[3][4]
-
Azadi Tower
-
Monument of Molla Hossein Kashefi, Sabzevar, built in 1974.
The post-modern design has incorporated the concepts
of chahartaqi and iwans. -
Scholars Pavilion (the Scholars Chartagi) in Vienna, a
chahartaqi with elements from the architecture of Persepolis -
A sample of modern Islamic architecture - The mosque of international conferences center - Isfahan
See also
[edit]References
[edit]- ^ Also transliterated with gh instead of q.
- ^ a b Dietrich Huff, "ČAHĀRṬĀQ", Encyclopaedia Iranica, December 15, 1990
- ^ "بنیادفرهنگی هنری رودکی". Bonyadroudaki.com. Retrieved 20 April 2018.
- ^ "Freedom Tower, the gateway to Iranian civilization and art". Chidaneh.com. Retrieved 28 January 2019.








