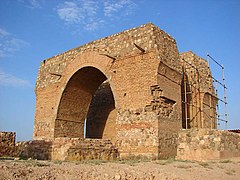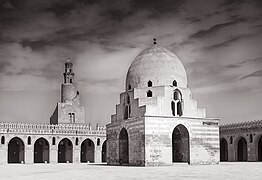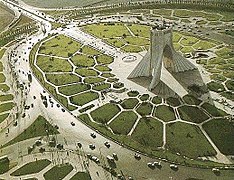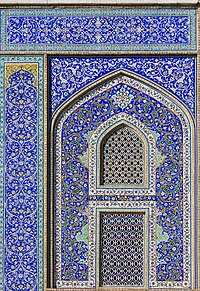Chahartaq (architecture): Difference between revisions
→History: pic of Hauz-i-Shamsi |
|||
| Line 14: | Line 14: | ||
File:ChaharTaqi-KheirAbad Darafsh (4).jpg|[[Chahartaqi of Kheirabad]], Sassanian period |
File:ChaharTaqi-KheirAbad Darafsh (4).jpg|[[Chahartaqi of Kheirabad]], Sassanian period |
||
File:Old exterior view Sassanid Chahartaghi Sarab.jpg|Chahartaq in Sarab, East Azerbaijan Province. Sassanian period |
File:Old exterior view Sassanid Chahartaghi Sarab.jpg|Chahartaq in Sarab, East Azerbaijan Province. Sassanian period |
||
File:Ateshgah Fire Temple.jpg|[[Ateshgah of Baku]]. Many chartaqis were part of a [[fire temple]] |
File:Ateshgah Fire Temple.jpg|[[Ateshgah of Baku]]. Many pre-Islamic chartaqis were part of a [[fire temple]] |
||
File:Atashkadeh (fireplace).jpg|[[Fire Temple of Amol]] |
File:Atashkadeh (fireplace).jpg|[[Fire Temple of Amol]] |
||
File:Bahramfiretempleyo.jpg|[[Bahram fire temple]] |
File:Bahramfiretempleyo.jpg|[[Bahram fire temple]] |
||
Revision as of 19:00, 25 August 2017
Chartaq (Persian: چارطاق), chahartaq (چهارطاق), chartaqi (چارطاقی), or chahartaqi (چهارطاقی),[1] literally meaning "four arches", is an architectural unit consisted of four barrel vaults and a dome.
History
Chartaqi was a prominent element in Iranian architecture, having various functions and used in both secular and religious contexts for 1,500 years, with the first instance apparently being developed in Gor (Firuzabad), Pars, in 210s AD by Ardashir I. The biggest instance of chahartaq is that of the so-called Palace of Shapur I at Bishapur, also in Pars. Many pre-Islamic chahartaqs have been survived, but they are usually just the sole surviving structure of a much bigger complex. The structure was adopted in Islamic architecture.[2]
A related concept is čahārqāpū (چهارقاپو).[2]
-
Chartaqi of Neyasar at Neyasar, Kashan, Iran. Late Arsacid
or early Sassanian era. It is one of the few intact chartaqis. -
Chahartaqi of Kheirabad, Sassanian period
-
Chahartaq in Sarab, East Azerbaijan Province. Sassanian period
-
Ateshgah of Baku. Many pre-Islamic chartaqis were part of a fire temple
-
Chartaqi of Karchan
-
Chahartaqi of Konarsiyah
-
Chartaq on top of the Harpak fire temple in Abyaneh
-
A chahartaq as a small mausoleum, with a grave inside, near Isfahan, 1840 drawing by Eugène Flandin
-
A chahartaq as a small mausoleum: Tomb of Sheikh Yusef Sarvestani, Fars Province
-
Sabil ablution fountain at Mosque of Ibn Tulun, Cairo, Egypt
-
Saint Gregory the Illuminator Cathedral, Yerevan, Armenia
-
Part of the Hauz-i-Shamsi, a water storage reservoir built by Iltutmish of the Slave Dynasty in 1230
Contemporary architecture
The main plan of the Azadi Tower in Tehran is said to be influences by the architecture of chartaqis.[3][4]
-
Azadi Tower
-
Monument of Molla Hossein Kashefi, Sabzevar, built in 1974.
The post-modern design has incorporated the concepts
of chahartaqi and iwans. -
Scholars Pavilion (the Scholars Chartagi) in Vienna, a
chahartaqi with elements from the architecture of Persepolis -
A sample of modern Islamic architecture - The mosque of international conferences center - Isfahan
See also
References
- ^ Also transliterated with gh instead of q.
- ^ a b Dietrich Huff, "ČAHĀRṬĀQ", Encyclopaedia Iranica, December 15, 1990
- ^ http://bonyadroudaki.com/PContent.aspx?id=22&&lang=fa-IR
- ^ https://www.chidaneh.com/ideabooks/life-style/travel-design/38834




















