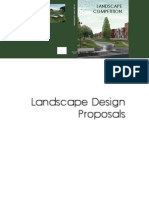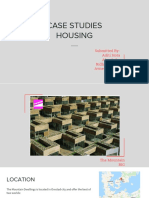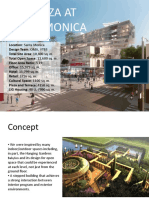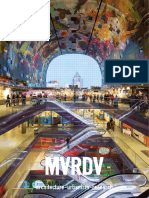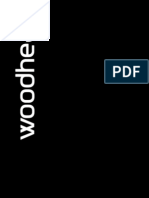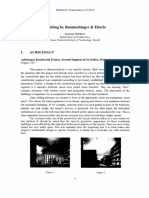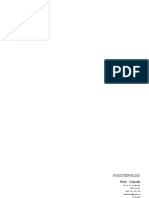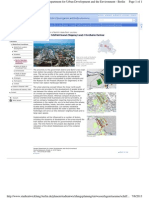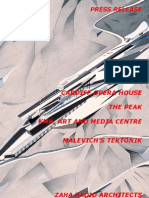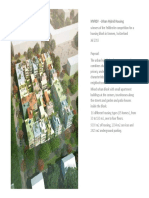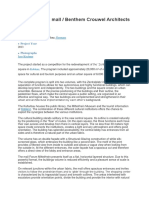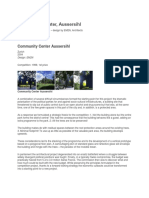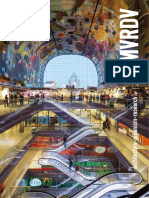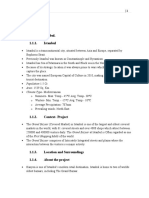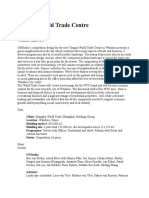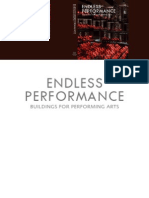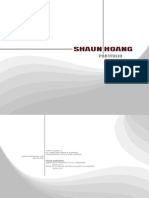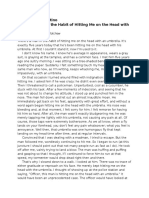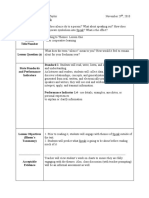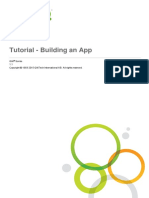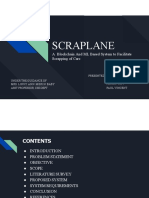44
44
Uploaded by
Juanmi LmOriginal Description:
Copyright
Available Formats
Share this document
Did you find this document useful?
Is this content inappropriate?
Report this DocumentCopyright:
Available Formats
44
44
Uploaded by
Juanmi LmCopyright:
Available Formats
NORDDEUTSCHE LANDESBANK AM FRIEDRICHSWALL HANNOVER, GERMANY, 19972002
The building occupies an entire city block and serves as an important linking element between the various activities which define the neighbouring quarters of the city: retail, commercial, residential, cultural, sport and leisure. Through varying heights a building emerges which gently integrates itself in the existing fabric of the city. In accordance with urban-planning guidelines of 4 to 6 storey, the shallowplan perimeter building is aligned with the existing streets, complementing the pattern and scale of its surroundings. From the exterior it resembles the traditional city block, whilst at its centre, protected from the noise of the heavily trafficked streets, lies the heart of the complex, a large, public courtyard. This courtyard is characterized, but not dominated by the daily operations of the bank itself and further enlivened by shops, restaurants, cafs, large reflecting pools, extensive landscaping and public art. A distinctive, seventy-meter-high building rises from the courtyard, detaching itself through a series of twists and turns from the formal order of the lower, perimeter building, which establishes formal and visual links to the city beyond.
B E H N I S C H A R C H I T E KTEN
The expressive form of the tower refers neither to the styles of the immediate surroundings, nor the orthogonal grid of the post-war city; instead it is a response to the historical downtown geometries to the north. A vast proportion of the building is naturally ventilated. The interior is characterized by design decisions related to the progressive energy concept; superstructure is exposed and windows provide ventilation. Areas of double facade provide protection against noise and vehicle emissions, whilst also serving as a duct transferring clean air from the central courtyard to the individual offices. The large areas of water in the courtyard increase the reflection of daylight and contribute towards a beneficial microclimate. Generous roof gardens not only soften the appearance of the building, they also act to improve the general climate for the occupants, and to collect rainwater for irrigation and use within the building.
Client Norddeutsche Landesbank Hannover Architect Behnisch, Behnisch & Partner Competition 1996, 1st Prize Planning and construction 19972002 Gross 75,000m / 807,300 sq.ft. Volume 317,000m / 11,194,749 cu.ft. Address Am Friedrichswall 10 30159 Hannover Germany
NORDDEUTSCHE LANDESBANK AM FRIEDRICHSWALL HANNOVER, GERMANY, 19972002
B E H N I S C H A R C H I T E KTEN
NORDDEUTSCHE LANDESBANK AM FRIEDRICHSWALL HANNOVER, GERMANY, 19972002
B E H N I S C H A R C H I T E KTEN
NORDDEUTSCHE LANDESBANK AM FRIEDRICHSWALL HANNOVER, GERMANY, 19972002
B E H N I S C H A R C H I T E KTEN
NORDDEUTSCHE LANDESBANK AM FRIEDRICHSWALL HANNOVER, GERMANY, 19972002
B E H N I S C H A R C H I T E KTEN
NORDDEUTSCHE LANDESBANK AM FRIEDRICHSWALL HANNOVER, GERMANY, 19972002
B E H N I S C H A R C H I T E KTEN
You might also like
- Royal ArenaDocument14 pagesRoyal ArenawinataNoch keine Bewertungen
- Case Study (Disha Kritesh)Document18 pagesCase Study (Disha Kritesh)sachink20100% (1)
- Big BjarkeDocument118 pagesBig BjarkeDragos Cristian Smau100% (2)
- Landscape Competition PDFDocument138 pagesLandscape Competition PDFelenaluca100% (3)
- MVRDV - HagenDocument5 pagesMVRDV - Hagenbp16Noch keine Bewertungen
- HousingDocument91 pagesHousingYachika SharmaNoch keine Bewertungen
- Lasocki, The Life of Daniel DemoivreDocument3 pagesLasocki, The Life of Daniel DemoivrecafetindebuenosairesNoch keine Bewertungen
- 21 Candlesticks Every Trader Should KnowDocument83 pages21 Candlesticks Every Trader Should KnowArmtin GhahremaniNoch keine Bewertungen
- Westside BruennenDocument8 pagesWestside BruennenSathya MurthiNoch keine Bewertungen
- Case Study Edge DesignDocument17 pagesCase Study Edge DesignAvanthi AmarnathNoch keine Bewertungen
- Degelo-Morger-Gazeau-Kees - HollDocument48 pagesDegelo-Morger-Gazeau-Kees - HollManikanda PrabhuNoch keine Bewertungen
- Examples and Terminologies PDFDocument6 pagesExamples and Terminologies PDFFrancisFerrerKinomesJr.Noch keine Bewertungen
- 53 # National Archives Copenhagen)Document3 pages53 # National Archives Copenhagen)Reza P.Noch keine Bewertungen
- Acoustic Solutions Hit The Right Tone: The Heradesign Customer and Partner JournalDocument16 pagesAcoustic Solutions Hit The Right Tone: The Heradesign Customer and Partner JournalelijahmessengerNoch keine Bewertungen
- Digital General Portfolio 2019 Low ResDocument218 pagesDigital General Portfolio 2019 Low Resalejandro.sanchezNoch keine Bewertungen
- Brussels GreenbizzDocument3 pagesBrussels GreenbizzElianeNoch keine Bewertungen
- Herzog de Meuron, Miralles TagliabueDocument7 pagesHerzog de Meuron, Miralles TagliabueLena 5 LuthorNoch keine Bewertungen
- Woodhead+Book Mar11smlDocument212 pagesWoodhead+Book Mar11smlRizwan Yousaf CheemaNoch keine Bewertungen
- General Portfolio Book 2017 Website VersionDocument99 pagesGeneral Portfolio Book 2017 Website VersionGeovanaNoch keine Bewertungen
- TodDocument18 pagesTodParth GanjooNoch keine Bewertungen
- Design ConceptDocument2 pagesDesign ConceptRaymund Amodo PorrasNoch keine Bewertungen
- Building by Baumschlager & EberleDocument8 pagesBuilding by Baumschlager & EberleMaria Belen IRIGOYTIA FADU - UBANoch keine Bewertungen
- TheanalysisofthenewstrategicareaofHamburg TheredevelopmentprojectoftheHafencityswaterfrontDocument22 pagesTheanalysisofthenewstrategicareaofHamburg TheredevelopmentprojectoftheHafencityswaterfrontAndrei IngelbergNoch keine Bewertungen
- PIRET.v PortefolioDocument20 pagesPIRET.v Portefolioval_piretNoch keine Bewertungen
- Munich: City of Architecture - Selected Highlights From A To ZDocument10 pagesMunich: City of Architecture - Selected Highlights From A To ZReman A YehyaNoch keine Bewertungen
- Hans Hollein AltermanDocument2 pagesHans Hollein AltermanSyril De LimaNoch keine Bewertungen
- Sky Village MVRDV and ADEPT Architects Are The Masterminds BehindDocument1 pageSky Village MVRDV and ADEPT Architects Are The Masterminds Behindapi-18019830Noch keine Bewertungen
- Bjarke InglesDocument23 pagesBjarke InglesFarouk BakhourNoch keine Bewertungen
- Print Fix 3Document14 pagesPrint Fix 3ammarNoch keine Bewertungen
- SwedbankDocument11 pagesSwedbankwinataNoch keine Bewertungen
- Berlin Shipping Canal PDFDocument1 pageBerlin Shipping Canal PDFMariana IgnácioNoch keine Bewertungen
- CampusWU Brosch EN - Web PDFDocument28 pagesCampusWU Brosch EN - Web PDFelshowdelfutbolNoch keine Bewertungen
- Living Garden ApartmentsDocument13 pagesLiving Garden ApartmentsMichelle LieNoch keine Bewertungen
- Postindustrial ParkDocument9 pagesPostindustrial ParkMelisa CousinNoch keine Bewertungen
- Barbu Vacarescu TowerDocument1 pageBarbu Vacarescu TowerEva DamianNoch keine Bewertungen
- Case Studie On The KöDocument3 pagesCase Studie On The KöNeamin behayluNoch keine Bewertungen
- Zaha hadid-THE PEAKDocument6 pagesZaha hadid-THE PEAKkienviet100% (2)
- Richard MeierDocument4 pagesRichard MeierNicholas SocratesNoch keine Bewertungen
- Architecture MagazineDocument16 pagesArchitecture MagazineSafi398Noch keine Bewertungen
- ProjectDocument2 pagesProjectIoana EnglerNoch keine Bewertungen
- GreenwwDocument7 pagesGreenwwMostafa GhannamNoch keine Bewertungen
- Hospital ExamplesDocument15 pagesHospital Examplesnadineashraf4617Noch keine Bewertungen
- City of Malmö 2006Document8 pagesCity of Malmö 2006MwemeziNoch keine Bewertungen
- MVRDV Urban Hybrid HousingDocument27 pagesMVRDV Urban Hybrid HousingBrandusa TurlacNoch keine Bewertungen
- 3a Composites Alucobond 1 Product Info enDocument52 pages3a Composites Alucobond 1 Product Info enDiego Angeles QuesquenNoch keine Bewertungen
- Kulturbau and MallDocument2 pagesKulturbau and MallAndito Sevenfold A Svn XNoch keine Bewertungen
- Community Center AussersihlDocument3 pagesCommunity Center AussersihlMisha Khan MishiNoch keine Bewertungen
- MVRDV PortfolioDocument105 pagesMVRDV Portfoliofederico100% (3)
- Precedent Case StudyDocument8 pagesPrecedent Case StudyPriti Shukla0% (1)
- The Kanyon, Istanbul.Document6 pagesThe Kanyon, Istanbul.Akshit KalaNoch keine Bewertungen
- Dutch Architects MVRDV in Collaboration With Madrid Architect Blanca LleóDocument1 pageDutch Architects MVRDV in Collaboration With Madrid Architect Blanca Lleóapi-18019830Noch keine Bewertungen
- Kristianstad EngDocument8 pagesKristianstad EngMassaCoNoch keine Bewertungen
- Russian 115 FlashcardsDocument1 pageRussian 115 FlashcardsJaiza Kathrina BaylosisNoch keine Bewertungen
- Yongjia World Trade CentreDocument8 pagesYongjia World Trade CentreAyyash SyifaNoch keine Bewertungen
- Endless Performance: Buildings For Performing ArtsDocument142 pagesEndless Performance: Buildings For Performing ArtsBruno RomoNoch keine Bewertungen
- Port Shaun Hoang 2Document16 pagesPort Shaun Hoang 2hanukikankerNoch keine Bewertungen
- Västra Hamnen: MalmöDocument2 pagesVästra Hamnen: MalmöMikyrouNoch keine Bewertungen
- Casestudy Design 5Document12 pagesCasestudy Design 5Maqades MamoolNoch keine Bewertungen
- Detail MarchApril 2017 PDFDocument108 pagesDetail MarchApril 2017 PDFInma Franco100% (1)
- Munich Travel Guide: A Comprehensive Guide to Munich, GermanyFrom EverandMunich Travel Guide: A Comprehensive Guide to Munich, GermanyNoch keine Bewertungen
- General Science Ability 2023Document3 pagesGeneral Science Ability 2023jamanshahghssNoch keine Bewertungen
- Macbeth Gothic GuideDocument16 pagesMacbeth Gothic Guideapi-228437680Noch keine Bewertungen
- STA Practitioners Level Horary: 20-Week ONLINE COURSEDocument5 pagesSTA Practitioners Level Horary: 20-Week ONLINE COURSENikolaNoch keine Bewertungen
- Principles of Marketing Project Corporate Leader-Vijay MallyaDocument9 pagesPrinciples of Marketing Project Corporate Leader-Vijay MallyamayankisgoodboyNoch keine Bewertungen
- BPCE 013 Motivation and Emotion PDFDocument252 pagesBPCE 013 Motivation and Emotion PDFpremvikalNoch keine Bewertungen
- 05 HPS IntroDocument24 pages05 HPS Introian.flako.idvNoch keine Bewertungen
- Fernando Sorrentino There's A Man in The Habit of Hitting Me On The Head With An UmbrellaDocument3 pagesFernando Sorrentino There's A Man in The Habit of Hitting Me On The Head With An UmbrellavincentNoch keine Bewertungen
- Speak Lesson PlansDocument16 pagesSpeak Lesson Planshtayl00175% (4)
- Boohoo Com PLC Annual Report 2020 Hyperlink PDFDocument104 pagesBoohoo Com PLC Annual Report 2020 Hyperlink PDFId Tawheed KolajoNoch keine Bewertungen
- CS-250 Data StructuresDocument67 pagesCS-250 Data StructuresMuhammad TalhaNoch keine Bewertungen
- Harvesting Indices of VegetablesDocument7 pagesHarvesting Indices of VegetablesDr.Eswara Reddy Siddareddy100% (3)
- IELTS Speaking Mock Test 1Document8 pagesIELTS Speaking Mock Test 1Nguyễn Ngọc Minh AnhNoch keine Bewertungen
- Tutorial - Building An AppDocument52 pagesTutorial - Building An AppTechno LyuNoch keine Bewertungen
- How To Configure and Test QoSDocument5 pagesHow To Configure and Test QoSHenryNoch keine Bewertungen
- RibozymesDocument29 pagesRibozymesJesus Llorente mendozaNoch keine Bewertungen
- Week 9 - Identity Contact and Intergroup Encounters. FinalDocument55 pagesWeek 9 - Identity Contact and Intergroup Encounters. FinalTuân NguyễnNoch keine Bewertungen
- Integrated Health Care Programe Baseline Final Report 250515Document129 pagesIntegrated Health Care Programe Baseline Final Report 250515Mustaf MohamedNoch keine Bewertungen
- Cambridge English - A2 Flyers - Flash Cards - CherryDocument32 pagesCambridge English - A2 Flyers - Flash Cards - CherryLê Ngọc Thùy VyNoch keine Bewertungen
- 2 Chapter I Lesson 2 Imagery in PoetryDocument10 pages2 Chapter I Lesson 2 Imagery in PoetryLoren Rose B. Beltran100% (1)
- WLPL Vehicle Management SOP:: 2. Terms and ConditionsDocument16 pagesWLPL Vehicle Management SOP:: 2. Terms and Conditionsankit singhNoch keine Bewertungen
- Penske Media Corporation v. Prometheus Global Media - Complaint For Copyright InfringementDocument47 pagesPenske Media Corporation v. Prometheus Global Media - Complaint For Copyright InfringementDevlin HartlineNoch keine Bewertungen
- Pt2 Landforms of The Earth AnswerkeyDocument5 pagesPt2 Landforms of The Earth AnswerkeyMohammed ZayamNoch keine Bewertungen
- Witp Manual (Ebook)Document332 pagesWitp Manual (Ebook)Luigi AmendolaNoch keine Bewertungen
- Infocareer - Road To Success - CoursewareDocument526 pagesInfocareer - Road To Success - CoursewareSaeesh NayakNoch keine Bewertungen
- Department of Education: Individual Workweek Accomplishment ReportDocument2 pagesDepartment of Education: Individual Workweek Accomplishment ReportMercedita BalgosNoch keine Bewertungen
- Scraplane: A Blockchain and ML Based System To Facilitate Scrapping of CarsDocument19 pagesScraplane: A Blockchain and ML Based System To Facilitate Scrapping of CarsDilan JosephNoch keine Bewertungen
- Dilek Inal & Esra Ozdemir 2015Document18 pagesDilek Inal & Esra Ozdemir 2015Đây Nè SamNoch keine Bewertungen
- Innovative Lesson PlanDocument8 pagesInnovative Lesson PlanbinsurachelbabyNoch keine Bewertungen



