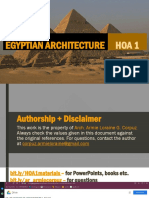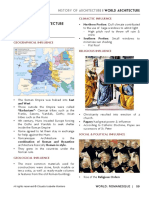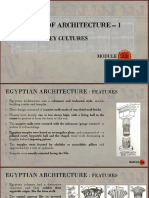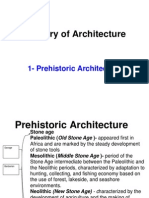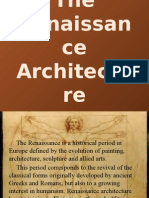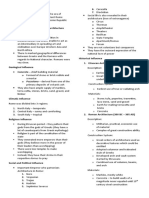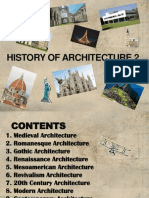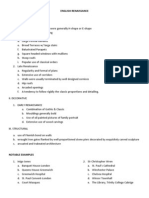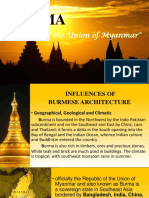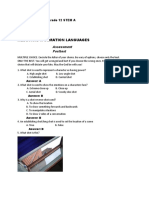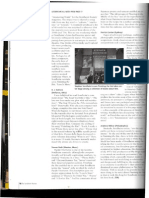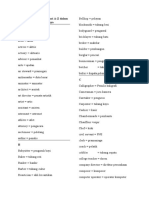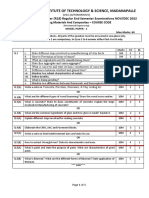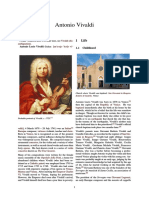Professional Documents
Culture Documents
6-Roman Architecture PDF
6-Roman Architecture PDF
Uploaded by
Pam GarciaOriginal Description:
Original Title
Copyright
Available Formats
Share this document
Did you find this document useful?
Is this content inappropriate?
Report this DocumentCopyright:
Available Formats
6-Roman Architecture PDF
6-Roman Architecture PDF
Uploaded by
Pam GarciaCopyright:
Available Formats
HISTORY OF ARCHITECTURE I MODULE
ND
NO. 9
A.Y. 2015-2016 2 Semester
ROMAN ARCHITECTURE
I. Background
A. GEOGRAPHY
- The peninsula is long and narrow, is not nearly so much broken up into bays, or natural
harbours, as the shore line of Greece, neither are there so many islands studded along its
coasts. Although many parts of Italy are mountainous the great chain of the Apennines
running from one end of the peninsula to the other yet the whole land is not divided up into
little valleys in the same way as the greater part of Greece.
- The Greek and Italian nations may therefore with fair accuracy be compared as follows :
(a.) The Romans never became a sea-faring people like the Greeks, nor did they send out
colonists of the same description to all parts of the then known world.
(b.) There were few rival cities in Italy at this period, and the small towns, being less
jealous of their separate independence; the Roman power could be built up by a gradual
absorption of small states, a process that was never completed by Athens or Sparta. The
position of Italy enabled her to act as the intermediary in spreading over the continent of
Europe the arts of civilization.
B. GEOLOGY
- In Italy marble, terra-cotta, stone, and brick were largely used even for the more important
buildings.
- Travertine, a hard limestone from Tivoli; Tiifa, a volcanic substance of which the hills of
Rome are mainly composed; and Peperino, a stone of volcanic origin provided a variety of
materials that contributed to the construction methods used by the Romans.
- Lava and Pozzolana, derived from volcanic eruptions, and excellent sand and gravel were
plentiful. Pozzolana (a clean sandy earth) found in thick strata in the district, gave the
Roman a material which contributed largely to the durability of their architecture, for it has
extraordinary properties of hardness, strength and durability, when mixed into concrete with
lime.
- The walls were generally formed of concrete and were faced in a decorative way with brick,
stone, alabasters, porphyries, or marbles of all kinds, hewn from countless Oriental quarries
by whole armies of workmen. Roman architecture, as it spread itself over the whole of the
then known world, was influenced naturally by the materials found in the various parts
where it planted itself, but concrete, in conjunction with brick and stone casing or banding,
was the favourite material ; although in Syria, notably at Palmyra and Baalbec, and in Egypt
the quarries supplied stones of enormous size, which were used locally.
C. CLIMATE
- The north has the climate of the temperate region of continental Europe; central Italy is
more genial and sunny; while the south is almost tropical.
D. RELIGION
- The heathen religion of ancient Rome being looked upon as part of the constitution of the
state, the worship of the gods came eventually to be kept up only as a matter of state
policy.
- The emperor then received divine honours, and may almost be described as the leader of
the Pantheon of deities embraced by the tolerant and wide-spreading Roman rule.
Officialism therefore naturally stamped its character on the temple architecture.
- Roman people were not deeply religious, particularly during the early part of their
development.
- They did not have religious beliefs and mythologies of their own, but borrowed from
societies they come into contact with.
- Contact with other people always resulted in changes to their culture, art and way of life.
- Most of their religious beliefs were borrowed from the Greeks, and like the Greeks, they also
believed in a number of Gods
Arch. Ralph Intal 1|P age
HISTORY OF ARCHITECTURE I MODULE
ND
NO. 9
A.Y. 2015-2016 2 Semester
- The Romans believed that the faith of their empire lies in the hands of their various Gods.
- The state spent money to built temples to the various gods and public assemblies, such as
senate meetings, war victories and most state functions were always started with sacrifices
to a particular god in his temple.
- The religious well being of the individual Roman was his own concern
E. SOCIETY AND POLITICS
SOCIAL LIFE
- Roman society had an active social life.
- The forum was the center of social life; it is very similar to the Greek Agora.
- The forum was the place for social, political, recreational and religious activities.
- Romans participated in a lot of entertainment activities that include spectator sports
such as drama, chariot racing, and gladiatorial contest.
- They also had new unique social activities such as recreational bathing. The practice saw
Romans going to a public bath at luxurious bathing through chambers of different
temperature.
- In the process they engaged in both intellectual and physical interaction.
- PATRIA POTESTAS – means supreme power of the father, which was the foundation of
the family life that focuses on obedience.
- Women were held with high respect.
-
SYSTEM OF GOVERNMENT
- The System of government in ancient Rome was democratic.
- During the Republican period, Government consisted of two elected consuls, a senate
and judiciary.
- The consuls acted as the executive arm of government overseeing the activities of the
senate, army and other executive institutions such as tax collectors and police.
- The senate was an assembly of selected land owners, the upper class of Roman society,
who approve budgets and suggest laws
- Members of the senate are elected from a series of lower assemblies who are
responsible for enacting the laws suggesting by the senate and also implementing them;
- The judicial branch consists of 6 judges who were elected every two years, who decide
punishment for criminals.
- During the imperial period, the Consuls were replaced by Emperors who wielded a lot of
power
II. Building Materials
- The choice of building materials contributed to the success of Roman architecture.
- Roman building materials were very diverse and rich
- Materials that were not available locally could usually be imported from other Roman colonies
- Roman building materials included stone, marble, brick, and timber
- The art of producing fired brick and concrete were Roman inventions.
- The combination of concrete and brick formwork enabled Roman architects to design and build
vast buildings for different uses.
- Tile covered concrete quickly supplanted marble as the primary building material, and more
daring buildings soon followed, with great pillars supporting broad arches and domes rather
than dense lines of columnssuspending flat architraves. The freedom of concrete also inspired
the colonnade screen, a row of purely decorative columns in front of a load-bearing wall. In
smaller-scale architecture, concrete's strength freed the floor plan from rectangular cells to a
more free-flowing environment.
A. ROMAN BRICK AND CONCRETE
1. ROMAN BRICK
- The Romans made fired clay bricks, and the Roman legions, which operated
mobile kilns, introduced bricks to many parts of the empire. Roman bricks are often
stamped with the mark of the legion that supervised their production.
Arch. Ralph Intal 2|P age
HISTORY OF ARCHITECTURE I MODULE
ND
NO. 9
A.Y. 2015-2016 2 Semester
- When building in masonry, the Romans often interspersed the stonework at set intervals
with thin courses of bricks, sometimes known as "bonding tiles". This practice gave the
structure added stability. It also had a secondary aesthetic effect of creating
a polychromatic appearance.
- Roman brick was almost invariably of a lesser height than modern brick, but was made
in a variety of different shapes and sizes.
- Shapes included square, rectangular, triangular and round.
- Ancient Roman bricks had a general size of 1½ Roman feet by 1 Roman foot, but
common variations up to 15 inches existed. Other brick sizes in Ancient Rome included
24" x 12" x 4", and 15" x 8" x 10". Ancient Roman bricks found in France measured 8" x
8" x 3". The Constantine Basilica in Trier is constructed from Roman bricks 15" square
by 1½" thick.[17] There is often little obvious difference (particularly when only
fragments survive) between Roman bricks used for walls on the one hand,
and tiles used for roofing or flooring on the other, so archaeologists sometimes prefer to
employ the generic term ceramic building material (or CBM).
- The Romans perfected brick-making during the first century of their empire and used it
ubiquitously, in public and private construction alike. The Romans took their
brickmaking skills everywhere they went, introducing the craft to the local
populations. In the British Isles, the introduction of Roman brick by the ancient Romans
was followed by a 600–700 year gap in major brick production.
2. ROMAN CONCRETE
- Ancient Roman concrete was a mixture of lime mortar, sand with stone
rubble, pozzolana, water, and stones, and stronger than previously-used concrete.
- The ancient builders placed these ingredients in wooden frames where they hardened
and bonded to a facing of stones or (more frequently) bricks.
- Concrete was probably the greatest Roman contribution to architecture. Roman
concrete, called opus caementicium [o-pus see-men-tic’-ee-um], was made with a
special Roman mortar or cement, called caementa [see-ment’-a], created by mixing
water, lime, and a special volcanic ash sand, called pozzolana, that gave Roman
caementa its special strength.
- Roman concrete [opus caementicium] was created by first building a form and then
pouring in alternating layers of the Roman caementa and layers of rocks, bricks, or
gravels. As each layer of rocks, bricks, or gravels was poured in and spread around,
Roman workers would then pound the layers firmly together with a tool called a TAMP.
- Roman cement was special not only because it was strong but because it was also
hydraulic—it would set up and harden even under water, which made it handy for
building things like Roman sewers, cisterns, baths, and even harbors!
III. Building Technologies
A. ROMAN ARCH AND VAULT
- The combination of arch and vault construction with brick as formwork and concrete as
bonding material enabled the Romans to construct great buildings with very large interior
spaces.
- While the Greeks are said to be the inventors of form, Roman architecture concentrated on
the creation of space.
1. ARCH
- Consists of two supports, called PIERS,
- Each topped by a platform called an IMPOST.
- Angled blocks of brick or stone, called VOUSSOIRS [voo-swars’], are placed on the
imposts in an arched, curved pattern that is capped by the central block of the arch
called the KEYSTONE.
- ARCADE is a row of arches.
Arch. Ralph Intal 3|P age
HISTORY OF ARCHITECTURE I MODULE
ND
NO. 9
A.Y. 2015-2016 2 Semester
- Arches allowed the Romans to create wider, taller, and lighter structures. They also
learned that they if they built arches entirely inside the walls of their buildings that this
would make the walls even stronger.
- DISCUSS FORCE DISTRIBUTION OF FORCE
2. VAULT
- Vaults are extended arches and the Romans used them to create large open rooms and
high, covered passageways.
-The vaulting techniques used by the Romans were the simple geometric forms: the
semicircular barrel vault, the groin vault, and the segmental vault. The vault surfaces
were typically covered with stucco or tiles.
- Further enhanced by their development of concrete and helped them to solve the first
problem of monumental architecture, which is to roof a great area that means carrying
heavy materials across spaces. In the arch, and the vault that grew out of it, the
Romans had a means of thrusting the massive above storey.
3. TIMBER ROOFING
4. DOME CONSTRUCTION – watch pantheon
IV. Architecture
1. ETRUSCAN
A. GEOGRAPHY, SOCIETY AND CULTURE
- The earliest civilization in the region around Rome existed in the northern part of what is
now Italy, prior to the formation of the Roman Republic.
- Ancient civilization with distinct language, religion and aristocratic ruling, divided into a
confederacy of 12 cities; Rome was a part of these city states.
- Knowledge about the Etruscans is fragmentary, and usually filtered through Roman
eyes; The Etruscans created the first visible civilization in Italy.
- They brought sophisticated Eastern and Greek culture to the region.
- Using Greek colonial cities as a model, shifted from village life to an urban civilization.
- They built aqueducts, bridges and sewers.
TUSCAN ORDER
- The Etruscans introduced another order of architecture known as the Tuscan order
became popular with the Romans.
- The Tuscan order had a simpler base and the shaft was without flutes.
- The capital and entablature were also without decoration.
- In proportion it is similar to the Doric order with a column that is seven diameters
high.
- Compared with the other orders, the Tuscan order looks the most solid
B. BUILDINGS
TEMPLES
- The Etruscan temples were located in an Esplanade in the outer part of the city.
Although in the beginning they were open; delimited only symbolically, then the
temples are covered and take the same square structure that was used in civil
buildings for housing, like a big house that collectively surrendered tribute to their
deities. The type of structure of Cellar that sometimes has three of them to
accommodate more people was the characteristic building typology.
TOMBS
- The Etruscans imitated the distribution, constructive and architectural model of the
cities in which they lived and reproduced them in the tombs where supposedly,
according to their religious beliefs; those who died should rest in an environment
similar to one they had in life.
Arch. Ralph Intal 4|P age
HISTORY OF ARCHITECTURE I MODULE
ND
NO. 9
A.Y. 2015-2016 2 Semester
2. ROMAN
- The focus of Roman building design was on functional spaces.
- The Roman people demanded buildings of various functions from the Roman architect.
- The architects were able to respond, creating buildings that answer to their functional
requirement by providing appropriate interior spaces.
- The buildings types include theaters, amphitheaters, basilicas, circuses, basilicas, temples
and baths.
- All of these buildings were erected within the dense fabric of the city.
- The first book on architecture was produced by Marcus Vitruvius Pollio in 100 A.D. –The ten
books of architecture written sets down rules and procedures for creating architecture of
value.
CHARACTERISTICS
- The Environment around Rome was not as rich as the Greek mainland in construction
material especially marble.
- Romans construction material consists of stone, principally local travertine and timber.
- Roman also invented a system of firing brick and used brick widely in construction. Romans
were also the first people to discover concrete; Roman concrete is different from our present
day concrete–Romans made significant im improvements to the arch to address its
shortcoming
- They also developed new construction systems based on the arch and dome.
- Roman construction also developed the system of wooden truss construction.
- Introduction of composite column.
- Multi-storey construction.
- Introduced the used of buttresses because of the large spans; to counteract the weight of
the roof and for reinforcement.
- The architecture of Rome has its origin in Hellenistic Greek Architecture and the architecture
of the Etruscans.
- Most Roman architects were either of Greek origin or Greek trained
- In Roman architecture, the orders survived simply as ornaments applied to great concrete
buildings. New orders evolved and were added to the Greek orders to form the classical
language of architecture.
- While the Greeks are said to be the inventors of form, Roman architecture concentrated on
the creation of space
- The genius of Roman architecture was expressed not in the design of a particular building,
but in the production of a vast number of various building types.
- They adapted columnar and trabeated systems of the Greeks.
-
OTHER ACHIEVEMENTS
- Other contributions of the Romans include the Roman alphabets which is widely used in
Western and Central European languages and the Roman numerals.
- The Roman also introduced the calendar which even thought it has changed several times
before assuming its current form has endured to the present day .
- The influence of the Roman Empire's is visible in the government, law, and monumental
architecture, as well as many other aspects of Western life –The various contributions of the
Roman civilization to modern life has resulted in its classification along with the Greek
civilization as Classical civilizations
V. Architectural Elements
A. WALLS
- Made up of stones and concrete; introduced 5 types of wall facing:
1. Opus reticulum
2. Opus insertum
3. Opus quadratum
4. Opus mixtum
5. Opus testaceum
Arch. Ralph Intal 5|P age
HISTORY OF ARCHITECTURE I MODULE
ND
NO. 9
A.Y. 2015-2016 2 Semester
B. OPENINGS - colonnades were used internally and externally and often superimposed; doorways
were both square and semi-circular headed and windows were generally semi-circular headed
C. ROOFS - introduced the vault and dome: barrel vaults, cross vaults and the cupolas.
D. COLUMNS - used 5 order: Tuscan, Doric, Ionic, Corinthian (favourite) and Composite.
- Used largely as decorative features but were also used constructively in temple
colonnades and basilicas.
TUSCAN ORDER - a simplified Doric order, with un-fluted columns and a simpler
entablature with no triglyphs
COMPOSITE ORDER - is a mixedorder, combining the volutes of theIonic
order capital with the acanthusleaves of the Corinthian order
E. MOULDINGS – usually parts of circles in profile and are often covered with carvings.
F. ORNAMENTS – most important ornament was the mosaic
Opus sectile – made of tesserae of marble porphyry or glass cut into shapes to form
a pattern.
Opus tesselatum – made up of square tesserae of stone, marble or many colored
glass to form patterns and pictures
Opus spicatum – made of paving bricks set in herringbone pattern
Arch. Ralph Intal 6|P age
HISTORY OF ARCHITECTURE I MODULE
ND
NO. 9
A.Y. 2015-2016 2 Semester
VI. Building Types
- The focus of Roman building design was on functional spaces.
- The Roman people demanded buildings of various functions from the Roman architect.
- The architects were able to respond, creating buildings that answer to their functional
requirement by providing appropriate interior spaces.
- The buildings types include theaters, amphitheaters, basilicas, circuses, basilicas, temples and
baths all of which were erected within the dense fabric of the city
A. TEMPLES
- Temples were a significant part of Roman architecture
- Most of the Roman temples were combination of Etruscan and Greek prototypes.
- The typical temple had an axial plan, an entrance porch with widely space columns in front.
- The temple also had a cella or sanctuary.
- The whole temple is raised on a high podium with frontal steps providing access.
TWO TYPES OF TEMPLES
1. Rectangular temples
2. Circular and Polygonal temples
B. BASILICA
- Is rectangular and usually contained interior colonnades that divided the space into aisles at
one or both sides, with an apse at one end.
- The central aisle tended to be wide and was higher than the flanking aisles, so that light
could penetrate through the clerestory windows.
- The function of the basilica is close to that of the Greek stoa
C. ROMAN HOUSES
- The private dwellings reflected the rank and wealth of the inhabitants.
- At the lowest level are the multi-story tenements where a large proportion of the population
stayed, consisted of shops on the ground floor and apartments on the upper floors.
- The apartments were built around a courtyard for light and air.
TYPES OF ROMAN HOUSES
1. DOMUS – common Roman house reserved for the well off members of Roman society.
- Essentially a courtyard house, with a peristyle colonnaded courtyard and had few
windows to the outside.
PARTS OF A DOMUS HOUSE
a. Prothyrum – entrance passage
b. Atrium – open forecourt; provided with a cistern to collect water from the roof
c. Tablinum – office area
d. Fauces – entrance corridor
e. Peristyle – inner colonnaded court
f. Cubicula – bedroom
g. Triclinium – dining room
h. Oecus – reception room
i. Alae – recesses for conversation
j. Culina – kitchen and pantry
k. Hortus – small garden
2. VILLA – country house were buildings are arranged around the courtyard or peristyle.
3. INSULAE – multi-storeyed brick and concrete structure; modern tenement or apartment
house
Arch. Ralph Intal 7|P age
HISTORY OF ARCHITECTURE I MODULE
ND
NO. 9
A.Y. 2015-2016 2 Semester
D. CIVIC BUILDINGS
1. THEATERS
- The Romans adopted the Greek theater transforming it into something Roman.
- There was an expansion of the stage and the whole theater was contained within a high-
unbroken wall. The stage is enclosed by a tall wall.
- A stage runs from end to end in front.
- The Greek Theater was blended into the landscape. In contrast, the Roman Theater was
an urban form located in a flat city.
- The structure of the theater consists of massive structural arcades on piers.
- A purely cosmetic layer of trabeation was added to the front
- The trabeation was of the Greek orders and gave scale to the building.
- It also creates a rhythm of solids and voids on the elevation.
- The three orders of Greek architecture were used on the theater elevation.
- Theaters were built in every Roman City
- The Theater was used for acting and drama.
- Access to its banked seat is from the rear, providing access circumferentially.
2. AMPHITHEATERS
- The amphitheater is a Roman structure with no Greek equivalent.
- It is a public building used for spectator sports, games and displays.
- Apart from function, the important outward distinction between an amphitheatre and a
theatre is that amphitheatre is round or oval in shape.
3. CIRCUS (GREEK HIPPODROME)
- The Romans developed circuses or stadium for horse and chariot racing.
- Every city usually had one located close to the forum.
- The circuses had stalls at one end where the chariots emerge at the beginning of the
race and a track which they race around.
- The structure of the circus is very similar to that of theaters and amphitheaters
4. THERMAE
- Palatial public bath; elevated on platforms and underneath are the furnace or
hypocaust.
- The roman bath was more than just merely swimming or washing.
- This practice became so popular that at some point, they took it more serious than their
gods.
- It was a daily practice of almost all Romans to go to a Bath once a day to relieve stress
- The bathing procedure involves a pattern of exposing the body to various levels of
heater air and water.
- The core program of the bath consist of a disrobing room, the apodyterium, a series of
at least two heated rooms, the tepidarium, and a hot room or cauldarium.
- Besides the heated rooms, the bath may also have a swimming pool, or natatiofor cold
plunges on hot summer days or a cool unheated room called the frigidarium.
- Bathing also dries the skin so baths also provided rooms with special attendants to oil
and towel bathers dry.
- Wealthy people and Emperors had private both, but the greatest baths were the public
ones built for the populace
HYPOCAUSTA – hot air system
PRAEFURNIA – furnaces
MAIN PARTS OF A THERMAE
1. MAIN BUILDING
a. TEPIDARIUM – warm room or lounge
b. CALDARIUM – hot bath room
c. SUDATORIUM – hottest room
d. FRIGIDARIUM – cold bath in a large unheated central hall; usually provided with a
piscine (swimming pool)
2. FOUND IN THE PRECEDING ROOMS
Arch. Ralph Intal 8|P age
HISTORY OF ARCHITECTURE I MODULE
ND
NO. 9
A.Y. 2015-2016 2 Semester
a. APODYTERIA – dressing room
b. NATATIO – open air swimming pool
c. LACONIC – sauna
d. GYMNASIA
e. UNCTUARIA – perfume and oil room
f. SPHAERISTERIUM – room for ballgames
g. PALAESTRA – wrestling school; exercise yard
h. LIBRARY
i. SMALL THEATER
E. MONUMENTAL STRUCTURES
1. TRIUMPHAL ARCH
- A structure in the shape of a monumental gate, usually built to celebrate a victory in
war.
- They are almost always built in the Form, framing the paths that people follow.
- Romans started it as a way to celebrate their victories in battles
- Some triumphal arches are made of stone and intended to be permanent.
- Temporary triumphal arches were also constructed for use for celebratory parades or
ceremony and later dismantled.
- A Roman Triumph was a civil ceremony and religious rite held to publicly honour the
military commander of a notably successful foreign war.
- Only men of senatorial or consular rank could perform a triumph celebration and be a
triumphator as the victorious generals are known
- The ceremony consisted of a spectacular parade, opened by the chiefs of conquered
peoples who are afterward executed.
- The triumphatorrode on a biga, a chariot pulled by two white horses.
- The parade followed a precise route in the streets of Rome.
- It traveled along the Forum until it reached the Temple of Jupiter OptimusMaximus,
where the laurels of victory were offered to the god.
- Monuments may then be erected to celebrate the triumph
2. TOWN GATEWAYS AND ARCHES – minor arches built around Italy.
3. PILLARS OF VICTORY – memorial columns erected to record triumph of victorious generals.
4. ROSTRAL COLUMN – erected to commemorate naval victories. ROSTRA means prows of
captured ships.
F. TOMBS
- Roman practice of cremation, burial and internment, sarcophagus and urns are found in the
same chamber classifications
1. COEMETERIA – subterranean vaults
2. MONUMENTAL TOMBS – similar to mausoleums of Greeks
3. PYRAMIDAL TOMB – shaped like an Egyptian pyramid
4. TEMPLE SHAPED TOMB – patterned after Greek and Roman temples
5. SCULPTURED MEMORIALS – minor tombs in various forms and are richly ornate
6. MEMORIAL MONUMENTS – cenotaphs built for people who are buried elsewhere
G. ENGINEERING and SANITARY STRUCTURES
1. ROAD AND BRIDGES
- Ancient Roman achievement that consist of tall piers and wide spanning arches
supporting and allowing elevated roadway providing connections to different cities within
the Roman empire.
- Bridges were combination of stone and concrete highly utilizing the arch as its most
basic structure.
- The majority of the bridges were five meters wide.
- The stonework was alternating; one layer would have stones laid lengthwise while the
next layer had the layers facing outwards.
2. AQUEDUCTS
Arch. Ralph Intal 9|P age
HISTORY OF ARCHITECTURE I MODULE
ND
NO. 9
A.Y. 2015-2016 2 Semester
- Were used to carry water all over the empire.
- Constructed with slightly downward slope that allowed water to be carried for miles from
natural and artificial reservoirs to cities used for public fountains, baths and sewer.
3. DAM
- Primarily made of earth or rock and acted as embankments.
- Easily utilized for irrigation, river diversion and flood control.
4. SEWER
- Sanitation system in ancient Rome is comparable to modern day systems which were
complex and covered with stones.
- Romans flushed waste from the latrine and connected to a central channel into a
primary sewage system that then went into the nearby stream.
F. OTHER STRUCTURES
1. SUN DIALS – the primary contribution of the Romans to the design of the sun dial was
making it portable. The introduction of the sun dial also had an effect on the way the day
was divided, which was into twelve.
2. LIGHTHOUSES – were navigational aid that warned sailors when they were approaching
hazardous shorelines. Traditional Roman lighthouses used fire and were primitive.
3. FOUNTAIN – often designed with columns and statues.
G. ROMAN CITY PLANNING AND DESIGN
- The planning of most cities falls in between the two extremes of organic growth and rigid
grid planning.
- Rectangular in plan resembling a Roman military camp; 2 main streets: CARDO (north-
south and DECUMANUS (east-west)
- All cities had a forum, theater, bath, market etc.
- Many of the cities contained buildings that were copies or local versions of key monuments
in Rome.
- Focus in city design is on integrating civic buildings with public spaces and residential
neighborhoods.
- Each public building had interior spaces that responded to functional requirement with the
spaces also linked and connected with the public spaces of the city.
- The Forum was the center of the Roman city
1. FORUM
- The forum was the descendant of the Greek agora for the Romans.
- It began as a market place and rapidly became the commercial, political and ceremonial
center of the civilization.
- In the process it developed into an elaborate architectural space that became a part of
all Roman cities.
- Unlike the Greek agora which is informal in plan, and whose buildings are subordinate to
the space, in the Roman forum, the organization is more formal.
- The buildings surrounding it are normally large and dominate the space.
- Buildings commonly found in the forum include temples, basilicas, and bath.
VII. Building Examples
1. The COLOSSEUM, Rome
- Its construction began under the Emperor Vespasianin 72 A.D. and was completed in A. D.
80.
- It hosted large-scale spectacular games that included; fights between animals, the killing of
prisoners by animals and other executions, naval battles via flooding the arena, and
combats between gladiators
- It has been estimated that about 500,000 people died in the Colosseum games.
Arch. Ralph Intal 10 | P a g e
HISTORY OF ARCHITECTURE I MODULE
ND
NO. 9
A.Y. 2015-2016 2 Semester
- The colosseum is elliptical in shape. It measured 48 metres high, 188 metreslong, and 156
metreswide.
- The wooden arena floor was 86 metres by 54 metres, and covered by sand.
DESIGN
- The Colosseum was ingeniously designed; most spectacle venues have been influenced by
the Colosseum's structure into modern times.
- The seating formed a uniform elliptical ring capable of supporting the 50,000 spectator
capacity of the facility.
- The substructure of the amphitheater is very much like that of the theater.
- Vaulting was used both radially and concentrically to support the structure
- The Colosseum also had a passageway that opens into a tier of seats from below or behind.
The passages quickly dispersed people into their seats and upon conclusion of the event
disgorged them with abruptness into the surrounding streets.
SECTIONS
MAENIANUM PRIMUM, above the podium, for the other Roman aristocrats who were not
in the senate.
MAENIANUM SECUNDUM, the third level, was divided into three sections.
- The lower part, was for wealthy citizens,
- while the upper part was for poor citizens.
- A third, wooden section was a wooden structure at the very top of the building, added by
Domitian
- The most ingenious part of the Colosseum was its cooling system.
- It was roofed using a canvas covered net-like structure made of ropes, with a hole in the
center.
- The Arena where the action takes place is located at the center of the ellipse.
- Underneath the arena was the "underground", a network of tunnels and cages where
gladiators and animals were held before contests began
- The orders were used in the elevation in the same manner as on the theater.
- The Colosseum was in continuous use until 217, when it was damaged by fire from
lightning.
- It was restored in 238 and gladiatorial games continued until Christianity gradually put an
end to some sports.
2. CIRCUSE MAXENTIUS, Rome
- 600 meters in length by 200 meters in width.
- The circus had 3 tiers of seat, and there are stalls for 12 race houses or chariots.
- Each race was of 7 laps covering a distance of about 3.6 kilometers
3. PANTHEON, Rome
- The Pantheon is the best surviving of all classical buildings.
- It is also represents the highest achievement of Roman architecture.
- It was built between AD 118 and 128 by the Emperor Handrianon.
- It was built as a temple dedicated to all the Roman Gods, hence the name Pantheon.
- The Pantheon essentially consist of two parts; THE ENTRANCE PORTICO AND A CIRCULAR
PART OR ROTUNDA.
- The portico is 8 columns wide and 3 columns deep and leads to the entrance of the temple.
- The columns are of unfluted Corinthian order.
- The wall of the rotunda is 3 storeys high on the outside; they are made up of brick faced
concrete and support the dome roof of the temple
- The interior has eight large niches with one serving as the entrance and the remaining
seven used dedicated to the seven major Roman Gods.
- The Dome roof forms a perfect sphere with a diameter of 142 feet in the interior
Arch. Ralph Intal 11 | P a g e
HISTORY OF ARCHITECTURE I MODULE
ND
NO. 9
A.Y. 2015-2016 2 Semester
- At the head of the dome is a 30ft wide occulus that opens up the great dome to the outside
and illuminates the space with light.
- The interior was built of Egyptian granites, African colored marbles and pure white marbles
from the Aegean.
- The Pantheon combines scale, boldness and mastery of every architectural art.
4. HADRIAN’S VILLA
- It displays an example of the level of wealth displayed in buildings.
- This was a large country estate spread on a vast terrain.
- The structure was made of a loose arrangement of peristyle halls, fountains, dining halls,
dormitories, baths, libraries and other facilities.
- The most characteristic feature of the villa is the play of curves and curved form.
- There is an elongated pool surrounded by a colonnade topped by alternating straight
entablature and segmental arch sections framing statuary
5. ARCH OF CONSTANTINE
- The arch was built in A.D. 81 and dedicated to the emperor Titus.
- It was built to commemorate the military victory over Jerusalem in A.D. 70.
- The arch has a height of 15.4 meters, a width of 13.5 meters and was constructed of stone.
- The marvel of its stone construction is evident in the keystone, which ensures the stability
of the arch.
- It has a single opening flanked on each side by attached columns of the Composite order.
- The Composite order has a capital that joins the acanthus leaves of the Corinthian order
with the volutes of the Ionic order.
- The face of the arch is decorated with sculptural relief depicting the destruction of the
temple in Jerusalem
- It has three arched openings, a larger one in the center flanked by two smaller ones.
- There are four free standing columns in front framing the arched openings.
- It is also abundantly decorated, depicting the victory in relief sculpture.
Arch. Ralph Intal 12 | P a g e
HISTORY OF ARCHITECTURE I MODULE
ND
NO. 9
A.Y. 2015-2016 2 Semester
References:
A HISTORY OF ARCHITECTURE ON COMPARATIVE METHOD
Sir Banister Fletcher
TRAVELS IN THE HISTORY OF ARCHITECTURE
Robert Harbison
CAFA_History of Architecture I Handout
Module 6Roman Architecture
ARC 110 History of Architecture Module 7
Roman Architecture
TECHNOLOGY IN ANCIENT ROME
Aaron Hammond and Thomas Delvin
Arch. Ralph Intal 13 | P a g e
You might also like
- Elna Elnasuper 62c Manual Opt OCR MedDocument34 pagesElna Elnasuper 62c Manual Opt OCR MedJust4Him100% (5)
- West Asiatic Architecture PDFDocument7 pagesWest Asiatic Architecture PDFKacyNoch keine Bewertungen
- History of ArchitectureDocument13 pagesHistory of ArchitectureAzizul Hakim Musa100% (1)
- Egyptian ArchitectureDocument100 pagesEgyptian ArchitectureNina Lei Datu0% (1)
- Baroque ArchitectureDocument25 pagesBaroque Architecturedplpthk1502100% (2)
- HOA ModuleDocument91 pagesHOA ModuleRins Banal100% (1)
- West Asiatic ArchitectureDocument35 pagesWest Asiatic ArchitectureCarl Angelo BastoNoch keine Bewertungen
- 5 6291952635658371305-1Document6 pages5 6291952635658371305-1PIYUSH KUMARNoch keine Bewertungen
- Beatles AnalysisDocument751 pagesBeatles Analysislparrap100% (8)
- 4 Greek ArchitectureDocument10 pages4 Greek ArchitecturePam GarciaNoch keine Bewertungen
- Romanesque Architecture 1Document96 pagesRomanesque Architecture 1Babylyn MordenNoch keine Bewertungen
- Byzantine ArchitectureDocument4 pagesByzantine ArchitectureShakti PrasadNoch keine Bewertungen
- 6 Roman ArchitectureDocument16 pages6 Roman ArchitectureReven Domasig TacordaNoch keine Bewertungen
- Roman ArchitectureDocument9 pagesRoman ArchitectureXlyth RodriguezNoch keine Bewertungen
- West Asia ArchitectureDocument71 pagesWest Asia ArchitectureMarielle Ansherine GuzmanNoch keine Bewertungen
- Romanesque ArchitectureDocument21 pagesRomanesque ArchitectureJohn Lexter ReyesNoch keine Bewertungen
- Baroque & RococoDocument8 pagesBaroque & RococoDushyantNoch keine Bewertungen
- Byzantine Architecture: 4th Century A. DDocument5 pagesByzantine Architecture: 4th Century A. DMiguel JarabaNoch keine Bewertungen
- Roman ArchitectureDocument9 pagesRoman Architecturewhojackie88Noch keine Bewertungen
- Baroque and Rococo Architecture NotesDocument4 pagesBaroque and Rococo Architecture NotesElton100% (1)
- Greek Arch - Ist ModDocument42 pagesGreek Arch - Ist ModSohanNoch keine Bewertungen
- 08 HOA RomanesqueDocument6 pages08 HOA RomanesqueMiguel JarabaNoch keine Bewertungen
- HOA 3 Research 1Document18 pagesHOA 3 Research 1Andrea Joyce AngelesNoch keine Bewertungen
- Cla Hoa 3 Architecture in Sri LankaDocument6 pagesCla Hoa 3 Architecture in Sri LankaPatrick Von Atienza JavierNoch keine Bewertungen
- Greek & Roman Architecture - ArccDocument38 pagesGreek & Roman Architecture - ArccKhea Micole May100% (1)
- History of ArchitectureDocument11 pagesHistory of ArchitectureAnn Jerrienette CorporalNoch keine Bewertungen
- Pre-HistoryDocument34 pagesPre-HistorySohanNoch keine Bewertungen
- Tibet: Tibetan Buddhism ArchitectureDocument30 pagesTibet: Tibetan Buddhism ArchitectureFrancis Carlo CondeNoch keine Bewertungen
- History of Roman ArchitectureDocument37 pagesHistory of Roman ArchitectureAratrika Bhagat100% (7)
- Romanesque ArchitectureDocument25 pagesRomanesque ArchitectureAnkur BaghelNoch keine Bewertungen
- Theory of ArchitectureDocument17 pagesTheory of ArchitectureALAWI SSEKUBUNGANoch keine Bewertungen
- West Asian ArchitectureDocument33 pagesWest Asian ArchitectureSaurabh100% (1)
- Architecture in The Industrial RevolutionDocument6 pagesArchitecture in The Industrial RevolutionMark Steven ElordeNoch keine Bewertungen
- History of Architecture - MODULE 2.3Document23 pagesHistory of Architecture - MODULE 2.3Noori DhillonNoch keine Bewertungen
- West Asiatic ArchitectureDocument4 pagesWest Asiatic ArchitectureianyanNoch keine Bewertungen
- Indo-Islamic-Provincial-Mughal ArchitectureDocument124 pagesIndo-Islamic-Provincial-Mughal ArchitectureShivani Snigdha100% (1)
- Early Christian ArchitectureDocument5 pagesEarly Christian ArchitectureDc Salvador BacsaNoch keine Bewertungen
- West Asia Architecture (REVIEWER)Document7 pagesWest Asia Architecture (REVIEWER)Scaramouche UwUNoch keine Bewertungen
- History of Architecture - PhilippinesDocument13 pagesHistory of Architecture - PhilippinesJyzel NacuNoch keine Bewertungen
- Prehistoric Architecture-Lecture 2Document18 pagesPrehistoric Architecture-Lecture 2Varun SiddhaNoch keine Bewertungen
- Japanese ArchitectureDocument5 pagesJapanese ArchitectureJP CohamcoNoch keine Bewertungen
- The Renaissance ArchitectureDocument18 pagesThe Renaissance ArchitectureRazvan BataiosuNoch keine Bewertungen
- HIstory of Architecture 3 - Midterms ReviewerDocument6 pagesHIstory of Architecture 3 - Midterms ReviewerAlainstair Roe Pigao LabausaNoch keine Bewertungen
- Roman ArchitectureDocument4 pagesRoman ArchitectureChristal Canuto MacatimpagNoch keine Bewertungen
- History of Architecture 2 TimelineDocument24 pagesHistory of Architecture 2 TimelineLara Kaye100% (3)
- Architecture Correlation Reviewer (HOA 1-3)Document8 pagesArchitecture Correlation Reviewer (HOA 1-3)JosielynNoch keine Bewertungen
- Pre-Historic Architecture: II. Classifications of Early Known Types of ArchitectureDocument3 pagesPre-Historic Architecture: II. Classifications of Early Known Types of ArchitectureAugust PongeNoch keine Bewertungen
- History 2Document38 pagesHistory 2Day-an BumanglagNoch keine Bewertungen
- HoA Module 4Document22 pagesHoA Module 4Aswathy Mullakkal RavindranNoch keine Bewertungen
- Colonial Architecture in WorldDocument11 pagesColonial Architecture in Worldsham_codeNoch keine Bewertungen
- Romanesque in European Countries - Final ReportDocument49 pagesRomanesque in European Countries - Final ReportarchitectjeyNoch keine Bewertungen
- History of Architecture NotesDocument3 pagesHistory of Architecture NotesSheree LabeNoch keine Bewertungen
- Architecture Timeline: 11,600 BCE TO 3,500 BCEDocument4 pagesArchitecture Timeline: 11,600 BCE TO 3,500 BCERussel David Almuete50% (2)
- History of ArchitectureDocument101 pagesHistory of ArchitectureJAY67% (3)
- Assign No 7 - Cambodian Architecture PDFDocument9 pagesAssign No 7 - Cambodian Architecture PDFElaiza Ann TaguseNoch keine Bewertungen
- HOA RenaissanceDocument6 pagesHOA RenaissanceLyke Cris Toriaga MateoNoch keine Bewertungen
- History of Architecture 2Document27 pagesHistory of Architecture 2Kim Patrick Borejon BarcenasNoch keine Bewertungen
- Near East ArchitectureDocument32 pagesNear East ArchitectureJohann Sebastian M MontalesNoch keine Bewertungen
- Burmese ArchitectureDocument32 pagesBurmese ArchitectureBernadine Ilagan100% (1)
- Roman ArchitectureDocument50 pagesRoman ArchitectureCharles John M. GenerosoNoch keine Bewertungen
- Roman ArchitectureDocument104 pagesRoman ArchitectureSyhrel Dela CruzNoch keine Bewertungen
- History Lecture Note 6Document78 pagesHistory Lecture Note 6thb.thehumanbeingNoch keine Bewertungen
- Roman Archy Material SeminarDocument37 pagesRoman Archy Material Seminarkayode oluwarotimiNoch keine Bewertungen
- Media and Iformation Languages: Wenjelyn P. Eldian Grade 12 STEM ADocument4 pagesMedia and Iformation Languages: Wenjelyn P. Eldian Grade 12 STEM AWenjelyn EldianNoch keine Bewertungen
- Project 1 Test Answer KeyDocument5 pagesProject 1 Test Answer Keyentela kishtaNoch keine Bewertungen
- The Pensionado and Carnival ArchitectsDocument27 pagesThe Pensionado and Carnival ArchitectserickNoch keine Bewertungen
- Brosur Dulux InteriorDocument12 pagesBrosur Dulux InteriorichsanhaeckelNoch keine Bewertungen
- Larkin and The MovementDocument13 pagesLarkin and The MovementTóth Zsombor100% (2)
- Finishing The Hat ReviewDocument1 pageFinishing The Hat ReviewAndrew MilnerNoch keine Bewertungen
- Vovabulary Pekerjaan Dari A-Z Dalam Bahasa Inggris Dan Artinya ADocument4 pagesVovabulary Pekerjaan Dari A-Z Dalam Bahasa Inggris Dan Artinya AArief B HNoch keine Bewertungen
- 4-1 - R18 - QP BMC Set 3Document1 page4-1 - R18 - QP BMC Set 3PRADEEP GUPTANoch keine Bewertungen
- Geechee One Magazine - December 2013Document40 pagesGeechee One Magazine - December 2013F. Khristopher BlueNoch keine Bewertungen
- Ballerina Doll Amigurumi Crochet Free PatternDocument4 pagesBallerina Doll Amigurumi Crochet Free PatternfrostapNoch keine Bewertungen
- BS 3396-1 GF Fabric For Plastic RF PDFDocument13 pagesBS 3396-1 GF Fabric For Plastic RF PDFPD AWSSIESPNoch keine Bewertungen
- How To Draw Manga Vol. 5 Dveloping Shoujo Manga Techniques.rDocument136 pagesHow To Draw Manga Vol. 5 Dveloping Shoujo Manga Techniques.rDavide Teti100% (1)
- Williams LaterHistoryScreenprint 1987Document26 pagesWilliams LaterHistoryScreenprint 1987杨山好Noch keine Bewertungen
- 4 Antonio Vivaldi Bio INGLESDocument11 pages4 Antonio Vivaldi Bio INGLESDinijecoop Santa CeciliaNoch keine Bewertungen
- RubricDocument1 pageRubricapi-236206517Noch keine Bewertungen
- Boulez, Pierre, Alea PDFDocument13 pagesBoulez, Pierre, Alea PDFAlessandro GarinoNoch keine Bewertungen
- Nad Al Sheba GardensDocument47 pagesNad Al Sheba GardensTanya VolkovaNoch keine Bewertungen
- Clouds (Joni Mitchell Album) - Wikipedia, The Free EncyclopediaDocument5 pagesClouds (Joni Mitchell Album) - Wikipedia, The Free Encyclopediapiano28yoNoch keine Bewertungen
- Islamic Architecture: MosqueDocument49 pagesIslamic Architecture: MosqueJaypee TanNoch keine Bewertungen
- Ennio Morricone AnalysisDocument14 pagesEnnio Morricone AnalysisAnonymous ja2Lm1xj89100% (1)
- APA FormatDocument27 pagesAPA FormatTrần Quang VinhNoch keine Bewertungen
- Friendship Catalogue Final Small 1Document84 pagesFriendship Catalogue Final Small 1api-235080281Noch keine Bewertungen
- Bomanite Concrete CatalogueDocument10 pagesBomanite Concrete CatalogueluchoangNoch keine Bewertungen
- ASP CracowDocument4 pagesASP Cracowbogdescu1Noch keine Bewertungen
- Holborne Image of Melancholly Score Parts FinalDocument9 pagesHolborne Image of Melancholly Score Parts FinalkevnoleNoch keine Bewertungen
- Report (Baroque Period)Document16 pagesReport (Baroque Period)Vicai GarnaceNoch keine Bewertungen
- Wong Douglas - The Deceptive Hands of Wing ChunDocument63 pagesWong Douglas - The Deceptive Hands of Wing ChunHector Lopez50% (2)



