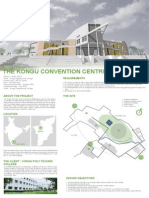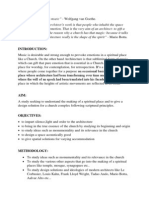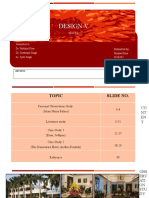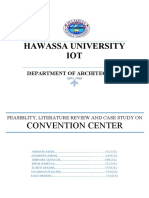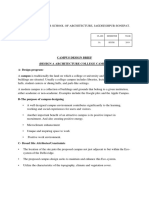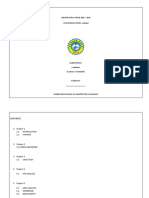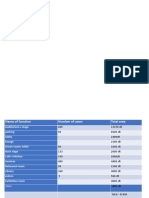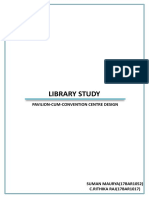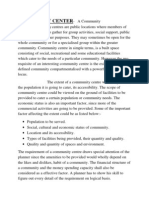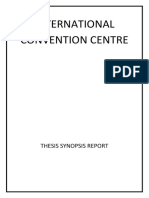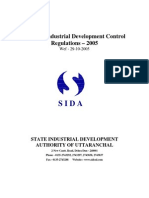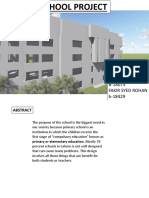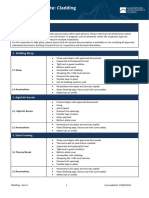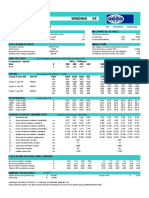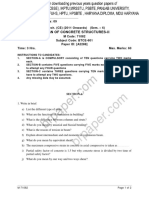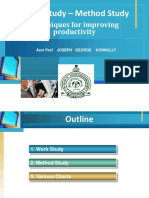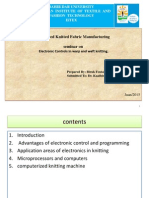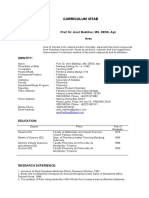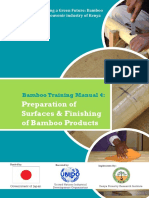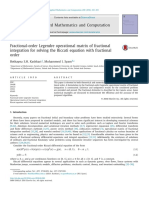Professional Documents
Culture Documents
Design Brief - Convention Center 2020 PDF
Design Brief - Convention Center 2020 PDF
Uploaded by
Nisam SubbaOriginal Description:
Original Title
Copyright
Available Formats
Share this document
Did you find this document useful?
Is this content inappropriate?
Report this DocumentCopyright:
Available Formats
Design Brief - Convention Center 2020 PDF
Design Brief - Convention Center 2020 PDF
Uploaded by
Nisam SubbaCopyright:
Available Formats
Design Studio VI Convention Center Design Brief
B. Arch. III/II August, 2020
Project: Convention Center
Introduction
A convention center is a large building that is designed to hold a convention, where
individuals and groups gather to promote and share common interests. A convention center
typically offers sufficient floor area to accommodate several thousand attendees. Very large
venues, suitable for major trade shows, are sometimes known as exhibition halls. Convention
centers typically have at least one auditorium besides exhibition halls, and may also contain
concert halls, lecture halls, meeting rooms and conference rooms.
Types
1. Meeting facilities with lodging: hotels that include their own convention space in addition
to accommodation and other related facilities, known as convention hotels.
2. Meeting facilities without lodging: are convention centers that do not include
accommodation; usually located adjacent to or near a hotel(s).
3. Other: any convention and meeting facilities designed to hold large numbers of people.
Can exist alone (e.g., stadiums, arenas, parks, etc.) or within other structures (e.g.,
university lecture halls, museums, theaters). Usually do not include accommodation.
(Source: http:// https://en.wikipedia.org/wiki/Convention_center)
Context
Trade fairs, Conventions and Exhibitions has been playing vital and emerging role in this era. In
promotion of any type of product and services, exhibitions have proved to be an intensive
method to reach towards the customer. The social forms of Hatt-Bazzar and MelaPaat, lots
of cultural street programs occurring on open "dabalis" mark the beginning of exhibition in
Nepal. In this context, in 1992 Nepal's First Commercial Exhibition had been organized
by “House of Raj Karnicar” (Source: https://rajkarnicar.com/), and visitors welcoming it showed vast
interest. Since then, these kinds of commercial trade fairs are increasing year by year. Hence,
from past few years, exhibitors, event organizers and even customers are seeking the
need of an international standard Exhibition/Convention Center in order to enhance the
promotion of exportable products.
Nepal, having a rich natural beauty and temperate atmosphere, wide range of
multinational companies and exhibitors are willing to arrange international level trade fairs,
conferences and similar events from past few years. But due to lack of proper management
and location/facilities, there is a threat of loss of this charm.
department of architecture l kathmandu engineering college Page 1 of 4
Design Studio VI Convention Center Design Brief
B. Arch. III/II August, 2020
The Existing Venues for Trade Fairs, Exhibitions and Conventions in Nepal
With the growth in the trade and economy of the country in the recent years, fairs, expos
and even small scaled exhibitions have become one of the popular means of trade
promotion and awareness schemes. In today's scenario, there is only one centre providing
proper exhibition facilities in Nepal, the Bhrikuti Mandap (35,000 sq. ft exhibition area). But with
the changing time, it seems to be ineffective and insufficient in meeting the level of an
international standard exhibition center. Besides that, Birendra International Convention
Center (BICC) at New Baneshwor (currently used as National Assembly Hall) is mainly
designed to provide convention and conference facilities yet used to house different
exhibitions due to lack of proper venues. Direction Nepal, an event design and
management company set up in 2002, is providing corporate event management facilities
in the "Direction Exhibition and Convention Center" (25,450 sq. ft) housed in UWTC
Building, Tripureshwor. The inadequacies of exhibition centers thus justify us to embark in design
of a proper exhibition and convention centre.
About the Project
Students are required to design international level Convention Center with primary and
secondary activities as mention below.
Primary Activity
ENTERING includes Information Desk, Main Lobby, Ticketing Booth, Security checkpoint.
ASSEMBLYING includes Assembly Hall, Function Hall, and Conference Room.
EXHIBITING includes Pre-function Lobby, Function hall, Storage area.
PERFORMING includes Stage, Backstage, and Storage.
Secondary Activity
COOKING includes Kitchen, Loading Dock, Café, and Banquet Hall.
WORKING includes Staff, Securing, and Maintenance.
PARKING includes Outdoor parking, Reserved parking, Loading, Indoor parking.
Objectives
The objectives of this project are:
- To learn a process oriented method of design.
- To deal with the mass movement, linkage between ASSEMBLYING, EXHIBITING and
PERFORMING area with recreational and commercial area along with administration.
- To deal with site context in terms of climate, topography and different structural
possibilities.
- To deal with structural (long span structure) and architectural possibilities with regards to
volumes, planes, color, texture and materials…….
department of architecture l kathmandu engineering college Page 2 of 4
Design Studio VI Convention Center Design Brief
B. Arch. III/II August, 2020
Student Activity and Requirements
Students need to do literature studies (Time saver standards and other sources as applicable),
Case study on existing Convention centers, so as to gather enough knowledge and information
for the later design phase. Well compiled report must be submitted on the day of case study /
Literature presentation.
Following are general requirements that the students are to include in their case study as well as
their design. Students are suggested to improve and add other relevant services and spaces
according to their design.
- Assembly Hall – 1 (1500 People Capacity)
- Exhibition Hall- 2 nos.(Min. Area: 700 sq.m. each)
- Administrative Block
- Commercial Space (Including outlets, restaurant, café etc….)
- Parking, Services etc……
Literature Review
Students are required to do literature search (review) on Convention Center and various aspects
related to it.
Scope of Study:
- Information about Activity in Convention center
- Different spaces for mass movement and their layouts
- Material, structural Technology and Services (Electrical, Sanitary etc)
- Energy Efficiency in design, Safety measures (Fire safety, escape routes etc.)
Case Studies
Students are strongly recommended to do as many case studies as possible related to the
project’s program requirements and planning. The students can study the existing case or
alternatively do via books/ magazines/ reports/ internet etc i.e. secondary source.
Each group needs to do a case study on min. two case studies for each program, including
national or international cases. Students are encouraged to pay attention on descriptive and
analytical study with comparative analysis during this study, rather than just gathering of
information.
(Note: Due to pandemic situation, students can take secondary data source for case study.)
department of architecture l kathmandu engineering college Page 3 of 4
Design Studio VI Convention Center Design Brief
B. Arch. III/II August, 2020
Schedule of Online Consultation Class and Presentation
S. No Date Stage Description Remarks
1
nd
2 Bhadra, 2077 Design Brief, Group Formation,
Class Introduction
Literature study and Case study
th th
2 5 ,9 Bhadra, Discussion on Literature study and
consultation
2077 Case study
presentation on study,
Work Progress
4 12th Bhadra, 2077 Literature study and Case study, Evaluation
Evaluation
Program formulation
Discussion on Literature study,
th th
5 16 ,19 Bhadra, consultation Case study and Program
2077 formulation
Final Presentation on Literature Evaluation/
rd Presentation
7 23 Bhadra, 2077 study, Case study and Program Report
(PowerPoint)
formulation Submission
(Note: The Further Schedule will be notified later.)
Course Instructors:
Asso. Prof. Shailita Manandhar Asso. Prof. Subash Phuyal Lec. Sagun Maharjan
department of architecture l kathmandu engineering college Page 4 of 4
You might also like
- Bridgeport Series 1 Manual PDFDocument92 pagesBridgeport Series 1 Manual PDFMichael Kenna100% (2)
- Kongu Convention CentreDocument6 pagesKongu Convention CentreTeresa Leach71% (7)
- Convention CentreDocument17 pagesConvention CentreTarun Tango100% (2)
- RP-DCR-FINAL Ed Byelaws PDFDocument162 pagesRP-DCR-FINAL Ed Byelaws PDFAr Jivan ShindeNoch keine Bewertungen
- Building Bye Laws CoimbatoreDocument8 pagesBuilding Bye Laws CoimbatoreShubhamShamaNoch keine Bewertungen
- A Sample of A Convention CenterDocument29 pagesA Sample of A Convention CenterAnjo SemaniaNoch keine Bewertungen
- Thesis SynopsisDocument2 pagesThesis SynopsisJoseph EmmanuelNoch keine Bewertungen
- 6.tower On Podium Building TypeDocument2 pages6.tower On Podium Building TypeHarshit SethiaNoch keine Bewertungen
- CS Ch15 Bee StingDocument3 pagesCS Ch15 Bee StingCra_KenNoch keine Bewertungen
- Convention CenterDocument16 pagesConvention CenterChaitanya Vak's100% (2)
- International Convention Centre: SYNOPSIS - 2013Document10 pagesInternational Convention Centre: SYNOPSIS - 2013shiva krishnaNoch keine Bewertungen
- Background:: Understanding Convention CentersDocument6 pagesBackground:: Understanding Convention CentersOvais AnsariNoch keine Bewertungen
- Design VDocument30 pagesDesign VKaur Simran100% (3)
- ..Convention CenterDocument27 pages..Convention Centerbini dag100% (1)
- Architectural ThesisDocument6 pagesArchitectural ThesisvigneshNoch keine Bewertungen
- CAMPUS Design BriefDocument3 pagesCAMPUS Design BriefShubham Jain100% (1)
- Conventional-Center-A1 1Document19 pagesConventional-Center-A1 1Kvm RajuNoch keine Bewertungen
- Professional Practice and EthicsDocument20 pagesProfessional Practice and EthicsHarshene Krishnamurhty100% (1)
- Architectural Thesis 2019 - 2020 Convention Centre, VaranasiDocument53 pagesArchitectural Thesis 2019 - 2020 Convention Centre, VaranasimonikaNoch keine Bewertungen
- Design Brief (Mixed Use)Document4 pagesDesign Brief (Mixed Use)Jayant RajNoch keine Bewertungen
- Multiplex Cum Commercial ComplexDocument18 pagesMultiplex Cum Commercial ComplexPayal KesariNoch keine Bewertungen
- Case Study - University Convention CenterDocument80 pagesCase Study - University Convention CenterBatool Al-kharabsheh100% (1)
- Convention CenterDocument34 pagesConvention CenterRapha RachoNoch keine Bewertungen
- Architecture ThesisDocument12 pagesArchitecture ThesisJay DoshiNoch keine Bewertungen
- IARFA - Architecture Thesis Manual 2022 - Updated - 1Document33 pagesIARFA - Architecture Thesis Manual 2022 - Updated - 1JokirNoch keine Bewertungen
- Thesis 2018 Case Study Check ListDocument5 pagesThesis 2018 Case Study Check ListTamizhan AR SathishNoch keine Bewertungen
- Design Brief For Engg College CampusDocument6 pagesDesign Brief For Engg College CampusLakshmiKant100% (3)
- Literature StudyDocument23 pagesLiterature StudyUday Aaron50% (2)
- Synopsis IsbtDocument10 pagesSynopsis IsbtMudit DuaNoch keine Bewertungen
- Study On Cultural Center & Parking Circulation & Emergency ExitDocument64 pagesStudy On Cultural Center & Parking Circulation & Emergency ExitJubayet BariNoch keine Bewertungen
- Case Study PDFDocument3 pagesCase Study PDFAppz100% (1)
- Library Study of Housing ApartmentsDocument28 pagesLibrary Study of Housing ApartmentsMandeep Kaur BainsNoch keine Bewertungen
- Literature Study-Convection CenterDocument5 pagesLiterature Study-Convection CenterRithika Raju ChallapuramNoch keine Bewertungen
- Measi Academy of Architecture Architectural Design - Vii 4 7Document13 pagesMeasi Academy of Architecture Architectural Design - Vii 4 7VIGNESHWARAN TAMILARASANNoch keine Bewertungen
- Campus Design BriefDocument11 pagesCampus Design BriefPraveen ApNoch keine Bewertungen
- Jali A Study of Islamic Geometric Patterns, Aesthetics and Its FunctionDocument38 pagesJali A Study of Islamic Geometric Patterns, Aesthetics and Its FunctionPavan Kalyan GNoch keine Bewertungen
- Influences of Architecture On Public Spaces (A Case For Nashik City) PDFDocument123 pagesInfluences of Architecture On Public Spaces (A Case For Nashik City) PDFYash Sethi100% (1)
- Innovative Architecture Thesis Topics List For B.arch Final Year Dissertation IdeasDocument8 pagesInnovative Architecture Thesis Topics List For B.arch Final Year Dissertation IdeasDesiree jayne NoriegaNoch keine Bewertungen
- Itb - Ludhiana Commercial Complex Cum Exhibition CentreDocument64 pagesItb - Ludhiana Commercial Complex Cum Exhibition CentreApoorva JainNoch keine Bewertungen
- Sumit SynopsisDocument10 pagesSumit SynopsisAr Aayush Goel100% (1)
- Case StudyDocument61 pagesCase StudyA GNoch keine Bewertungen
- Community CentreDocument16 pagesCommunity Centrebarnali_devNoch keine Bewertungen
- Architectural Internship Work ReportDocument116 pagesArchitectural Internship Work Reportdillishwar bishwaNoch keine Bewertungen
- Tender DocumentDocument39 pagesTender DocumentDequor DevilNoch keine Bewertungen
- International Convention CentreDocument3 pagesInternational Convention CentreNIMISHA BHALEKARNoch keine Bewertungen
- Thesis 3Document9 pagesThesis 3Tomlin HazelNoch keine Bewertungen
- Campus Design: School of Architecture & Planning at PondicherryDocument9 pagesCampus Design: School of Architecture & Planning at Pondicherrynadhir sulaimanNoch keine Bewertungen
- Convention CenterDocument20 pagesConvention CenterRonstar Molina TanateNoch keine Bewertungen
- Dokumen - Tips Wankhede Stadium Case StudyDocument2 pagesDokumen - Tips Wankhede Stadium Case StudySheeren Sitara ChelladuraiNoch keine Bewertungen
- Akkulam Con Centre SynopsisDocument8 pagesAkkulam Con Centre SynopsisGunapriya HariharanNoch keine Bewertungen
- Unit 3 Presentation 1 Delhi Urban Art CommisionDocument14 pagesUnit 3 Presentation 1 Delhi Urban Art CommisionAman RanaNoch keine Bewertungen
- Urban Park: Bachelor of ArchitectureDocument23 pagesUrban Park: Bachelor of ArchitectureRimsha Akram0% (1)
- Convention Center Final Submission SheetDocument2 pagesConvention Center Final Submission SheetUrvashi BagdeNoch keine Bewertungen
- Case Study Letter-2018Document1 pageCase Study Letter-2018aarthy67% (3)
- Dehradun Building Bye LawsDocument82 pagesDehradun Building Bye LawsRajnish Mishra100% (4)
- Literature Review HousingDocument31 pagesLiterature Review HousingPrashna Shrestha100% (1)
- Arz@ - Hill Resort - Literature Study - Thesis 2020 PDFDocument38 pagesArz@ - Hill Resort - Literature Study - Thesis 2020 PDFRiaz Shehzad AhamedNoch keine Bewertungen
- Case Study - University Convention CenterDocument80 pagesCase Study - University Convention CenterBatool Al-kharabshehNoch keine Bewertungen
- Format & Content of Academic Research Project Report: February 2021Document8 pagesFormat & Content of Academic Research Project Report: February 2021Vasu ThakurNoch keine Bewertungen
- ProjectFormatByDr BaxisPatel1Document8 pagesProjectFormatByDr BaxisPatel1Suraj DabadeNoch keine Bewertungen
- Summer Project Guidelines Under ASTU-MBADocument5 pagesSummer Project Guidelines Under ASTU-MBAKalyan PhukanNoch keine Bewertungen
- Table of Contents PDFDocument101 pagesTable of Contents PDFmathivananNoch keine Bewertungen
- ProjectDocument52 pagesProjectNisam SubbaNoch keine Bewertungen
- Destination Weddings: A Journey That Comes With A PriceDocument17 pagesDestination Weddings: A Journey That Comes With A PriceNisam SubbaNoch keine Bewertungen
- School Design Be The Change 9492Document66 pagesSchool Design Be The Change 9492Nisam SubbaNoch keine Bewertungen
- School Project: M.Muhyuddin B-18073 Fakir Syed Rohan b-18429Document11 pagesSchool Project: M.Muhyuddin B-18073 Fakir Syed Rohan b-18429Nisam SubbaNoch keine Bewertungen
- Cladding Inspection TemplateDocument3 pagesCladding Inspection Templatescott.baileyNoch keine Bewertungen
- Frame 8124B Winding 6S: Arep/PmgDocument3 pagesFrame 8124B Winding 6S: Arep/PmgscribdledeeNoch keine Bewertungen
- Design of Concrete Structures-IiDocument2 pagesDesign of Concrete Structures-IiAkash DeepNoch keine Bewertungen
- 4.investigations of Serum LipidsDocument7 pages4.investigations of Serum LipidsMV ProductionNoch keine Bewertungen
- Models - Woptics.step Index Fiber BendDocument24 pagesModels - Woptics.step Index Fiber BendMoti Ben LaishNoch keine Bewertungen
- Curriculum Map: Palawig Academy Educational FoundationDocument6 pagesCurriculum Map: Palawig Academy Educational FoundationMelvin Jake ManaogNoch keine Bewertungen
- Metric Bite Type Fittings: Connecting Parts For Flare Tube FittingsDocument2 pagesMetric Bite Type Fittings: Connecting Parts For Flare Tube FittingsDhanraj PatilNoch keine Bewertungen
- RVK CVDocument7 pagesRVK CVjithin shankarNoch keine Bewertungen
- Techniques For Improving Productivity: Work Study - Method StudyDocument82 pagesTechniques For Improving Productivity: Work Study - Method StudySitangshu PalNoch keine Bewertungen
- Electronic Controls in KnittingDocument20 pagesElectronic Controls in KnittingProfessorTextechNoch keine Bewertungen
- Umts Radio Network Kpi-108Document107 pagesUmts Radio Network Kpi-108syrish2622Noch keine Bewertungen
- The Electromagnetic TheoryDocument41 pagesThe Electromagnetic TheorySabnahis Batongbuhay ExtensionNoch keine Bewertungen
- 22403-2019-Winter-Model-Answer-Paper (Msbte Study Resources)Document11 pages22403-2019-Winter-Model-Answer-Paper (Msbte Study Resources)ShantanuNoch keine Bewertungen
- BerichtDocument132 pagesBerichtMuttaqien Abdurrahaman ARNoch keine Bewertungen
- Old Scheme Pump Valve SizeDocument5 pagesOld Scheme Pump Valve SizeKalai ArasanNoch keine Bewertungen
- Numerical Method Assignment (Ratnadeep Roy)Document13 pagesNumerical Method Assignment (Ratnadeep Roy)Subhradeep DebnathNoch keine Bewertungen
- CV Amri Bakhtiar Pmdsu 2015Document4 pagesCV Amri Bakhtiar Pmdsu 2015Dio MalikNoch keine Bewertungen
- 14 Intelligent BehaviorsDocument1 page14 Intelligent BehaviorsAthena AlabadoNoch keine Bewertungen
- SSFM - Amul - FinalDocument17 pagesSSFM - Amul - FinalBishal SahaNoch keine Bewertungen
- ENGM032 Steel and Composite Bridge Design. Unit 5 Ultimate Load Method of Design For Plate Girders. Study Time 15 HoursDocument18 pagesENGM032 Steel and Composite Bridge Design. Unit 5 Ultimate Load Method of Design For Plate Girders. Study Time 15 Hoursmocker1987Noch keine Bewertungen
- Tango For Four: Lou WardeDocument13 pagesTango For Four: Lou WardeGabriele Fabbri100% (1)
- 351 Units Rs. 4,734.84: Mr. Akbar HassanDocument2 pages351 Units Rs. 4,734.84: Mr. Akbar HassanZeeshan Ur RehmanNoch keine Bewertungen
- Bamboo Finishing Manual PDFDocument42 pagesBamboo Finishing Manual PDFDaniel PinheiroNoch keine Bewertungen
- DL05 User Manual PDFDocument478 pagesDL05 User Manual PDFJuvenal G. C. GallardoNoch keine Bewertungen
- 10 Science Imp ch11 2Document6 pages10 Science Imp ch11 2Jagpreet SinghNoch keine Bewertungen
- Fractional-Order Legendre Operational Matrix of Fractional Integration For Solving The Riccati Equation With FDocument11 pagesFractional-Order Legendre Operational Matrix of Fractional Integration For Solving The Riccati Equation With FMohamed FathyNoch keine Bewertungen
- Case Study Examining The Citicorp ..Document6 pagesCase Study Examining The Citicorp ..Dan Manlongat0% (1)
- Chemistry-Ch 21 - Experimental Design and Separation TechniquesDocument11 pagesChemistry-Ch 21 - Experimental Design and Separation TechniquesHassan Riaz100% (1)

