Newsletter Signup
Stay up to date on all the latest news from Boston.com
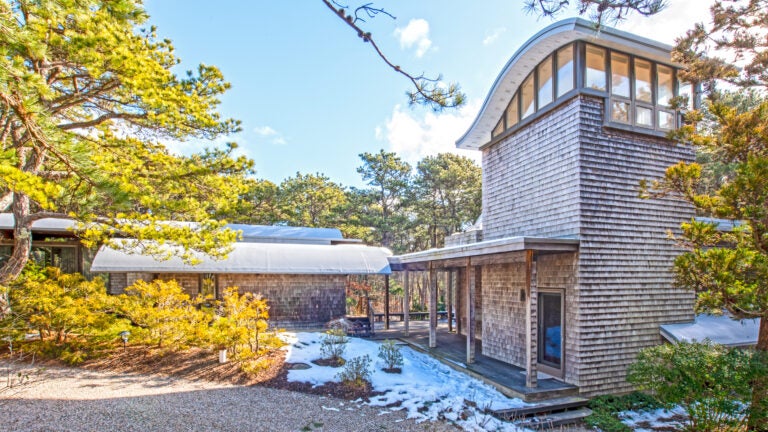
With its wooden ceiling beams cascading like waves, 195 King Phillip Road in Wellfleet defies expectations.
Tucked on a 1.43-acre lot in Wellfleet’s Field Point area, the home, which boasts 4,228 square feet of living space across two structures, welcomes you from a split peastone driveway. To the left is the main house, which acclaimed mid-century modern architect David Savage designed in the late 1960s. The three-bed, two-bath house measures about 3,000 square feet.
“You walk into the house, and it’s extraordinary,” says Sarah Pechukas of William Raveis Real Estate, who has the listing. “I mean, you’ve got these beams that run the whole length of the house.”
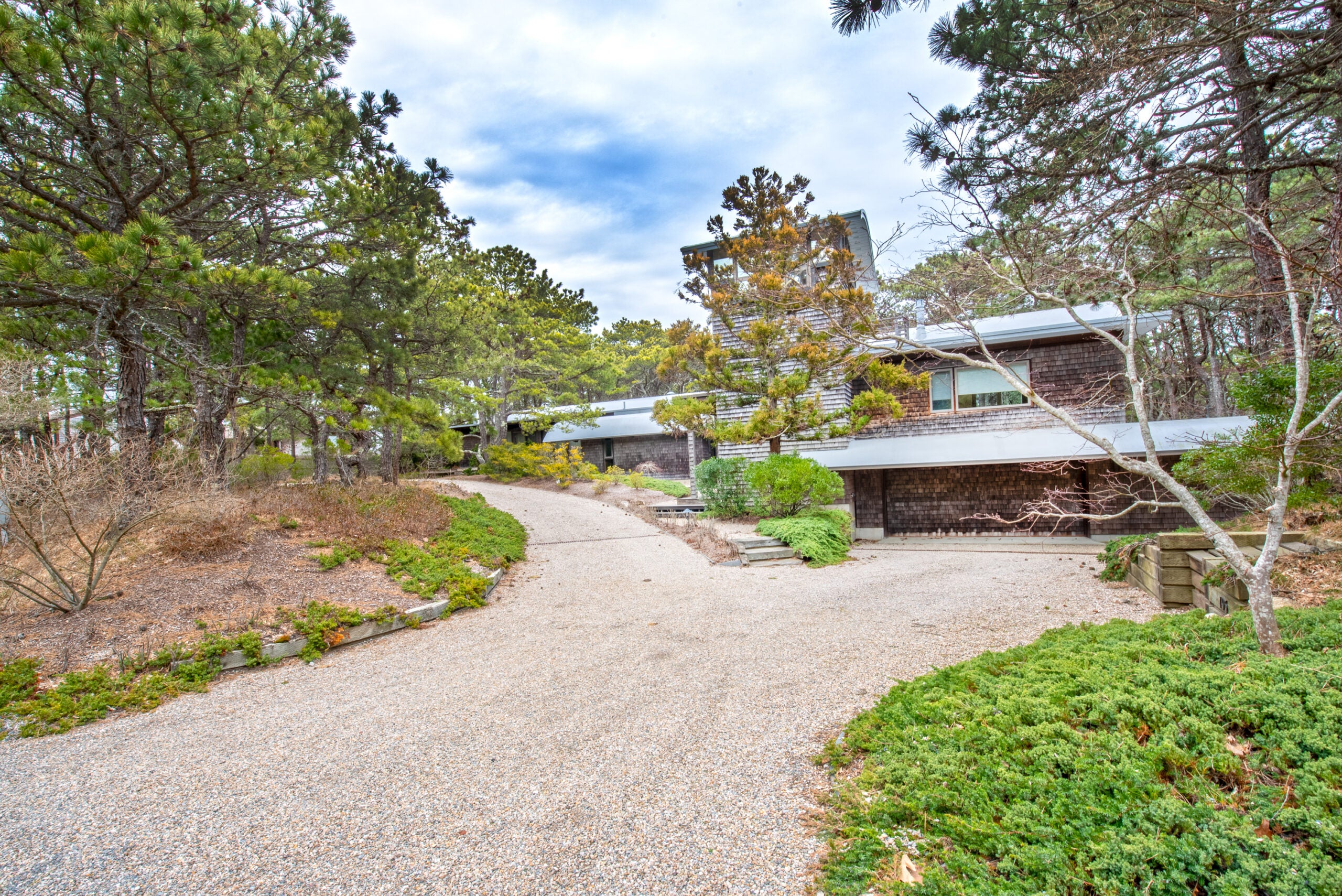
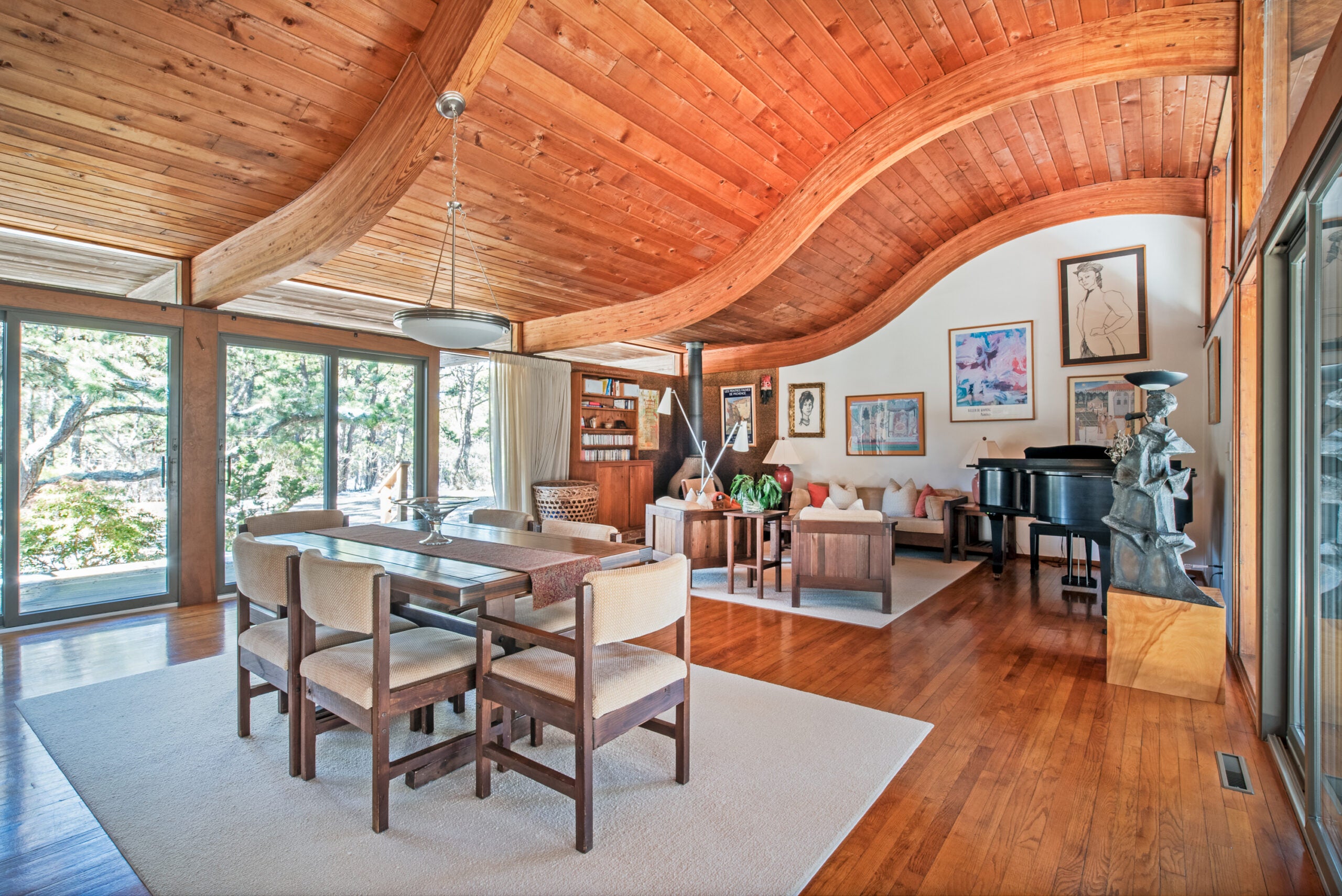
Two banks of sliding doors run along the side of the home, which features a combined living and dining area. With a ceramic fireplace in the corner and oak hardwood floors underfoot, the home’s curved ceiling beams run overhead, with 7 wave-like beams running the span of the house and extending from the interior to the exterior.
The kitchen is tucked behind a wall and features wooden cabinetry and a small eat-in space. Alongside the bank of sliding doors are long mahogany decks, perfect for enjoying the tranquility of the stunning wooded surroundings.
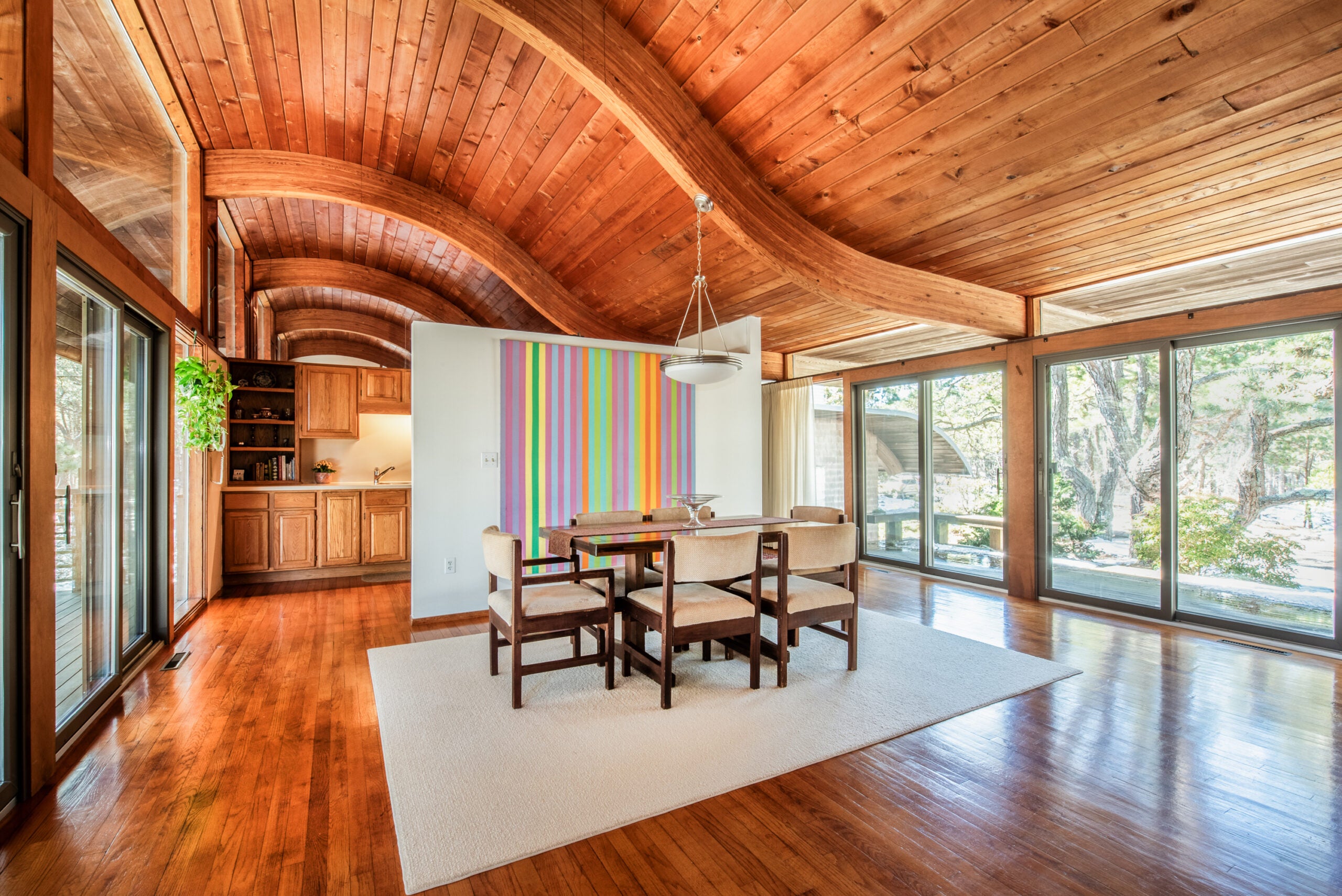
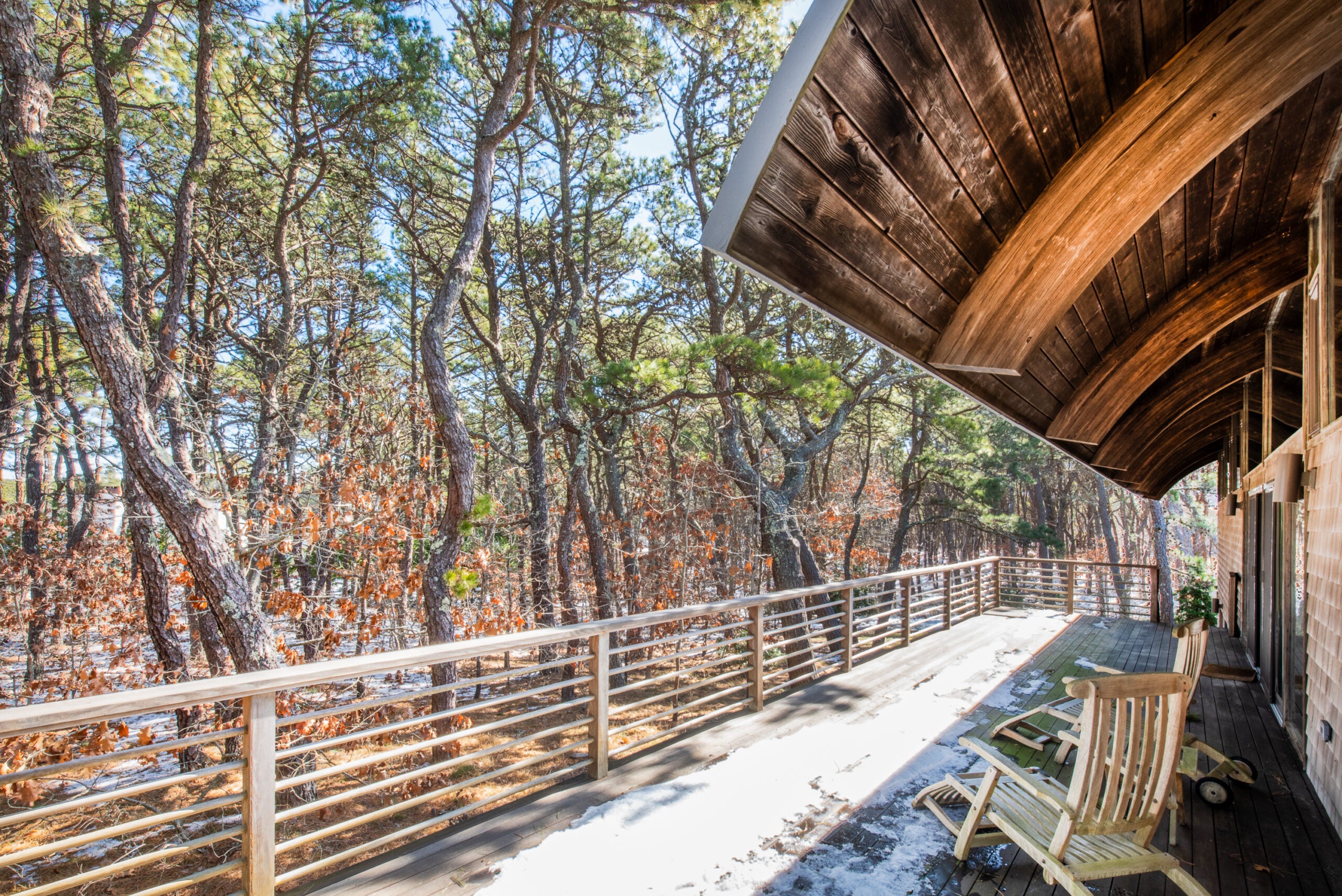
The backside of the house features a row of small bedrooms, each with large windows that illuminate the spaces with sunshine and feature south-facing views of the wooded surroundings. There’s also a small office with deck access. The primary bedroom, which is the largest of the three, features the same unique curved ceiling, as well as oversized windows and an en-suite bath.
A finished lower level provides plenty of additional space, including a rec room, a second family room, and a laundry area. A set of sliding glass doors leads out to a patio, which is surrounded by the wooded landscape.
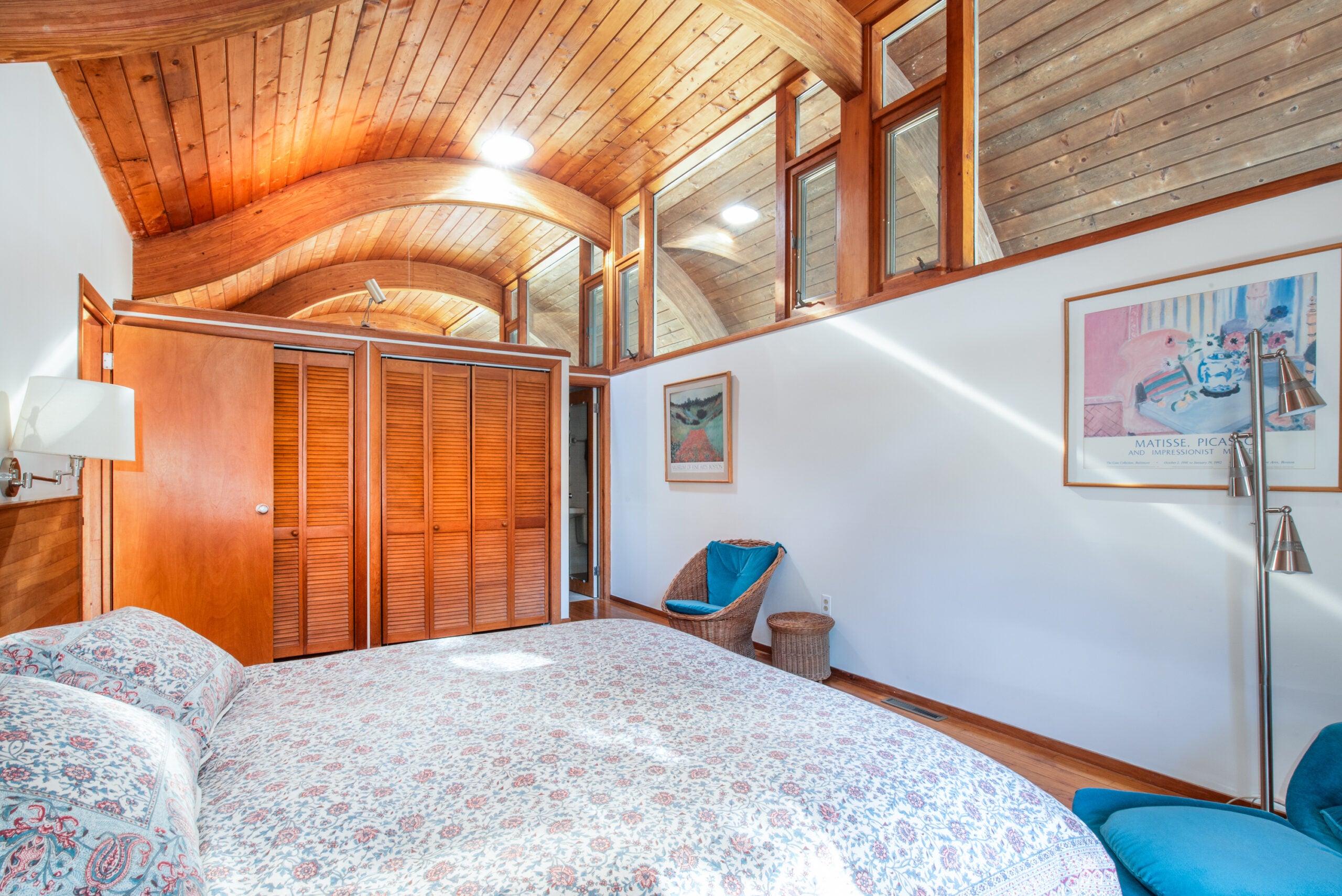
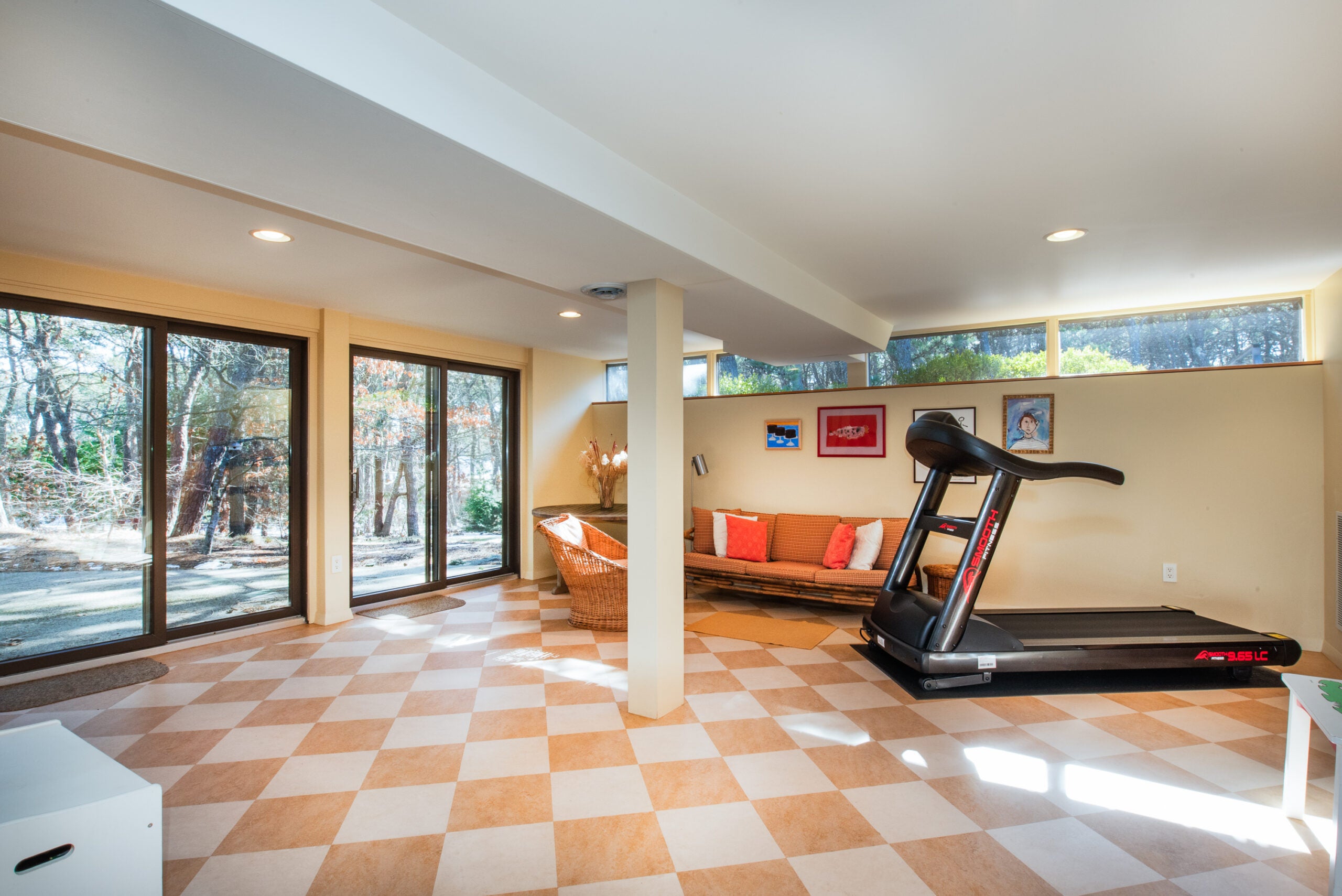
A second structure, completed by architect Joy Cuming in 2002, is connected to the main home via an external breezeway, yet it embraces the same “wave” design of the original structure while also adding additional spaces and amenities. Measuring about 1,200 square feet including the garage, it features a spacious living area with a fireplace, and a partial kitchen has a center island with space for bar seating. A stairway serves as a vertical library thanks to built-in bookcases and leads to a reading nook surrounded by windows. There is also a full bathroom and walk-in closet.
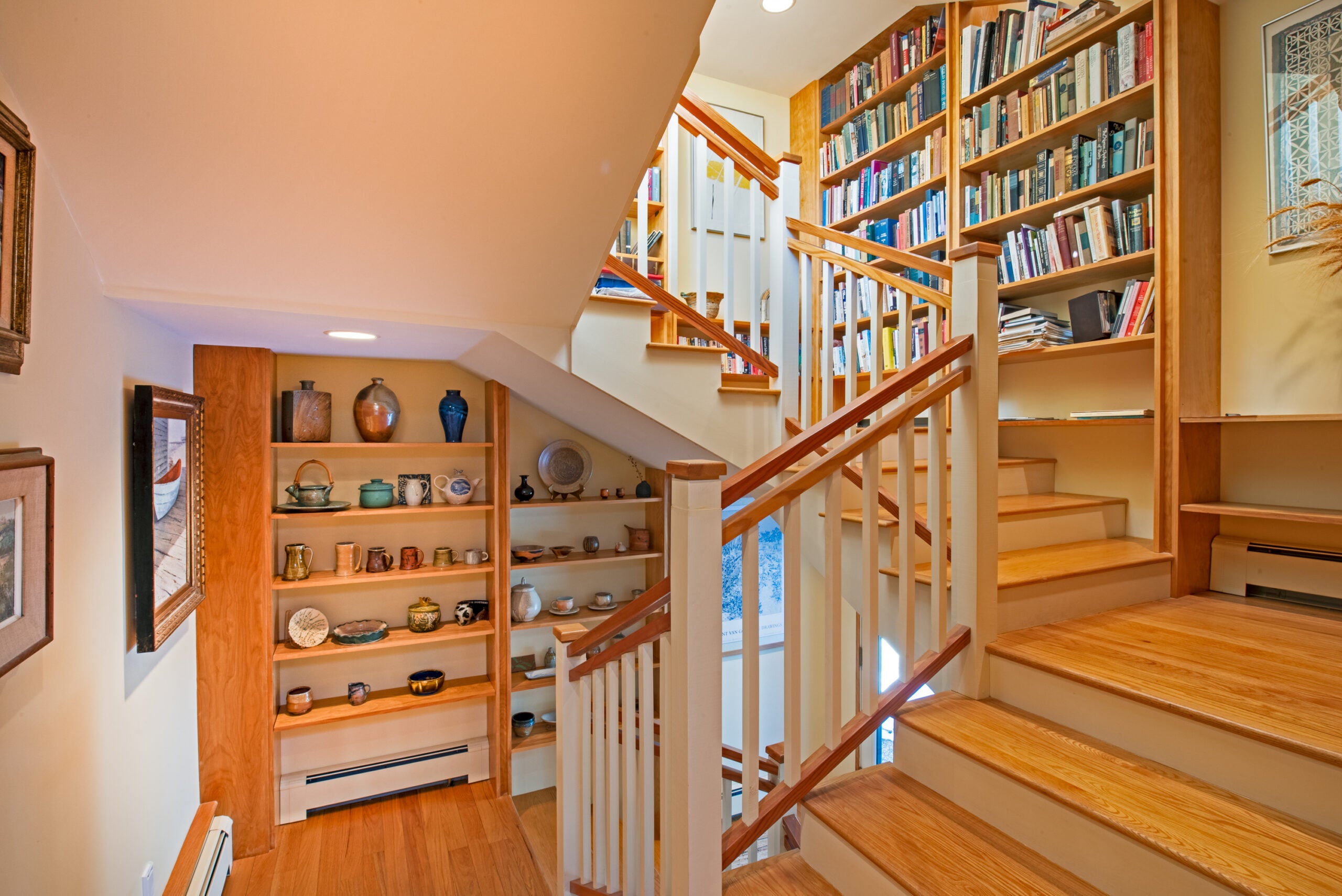
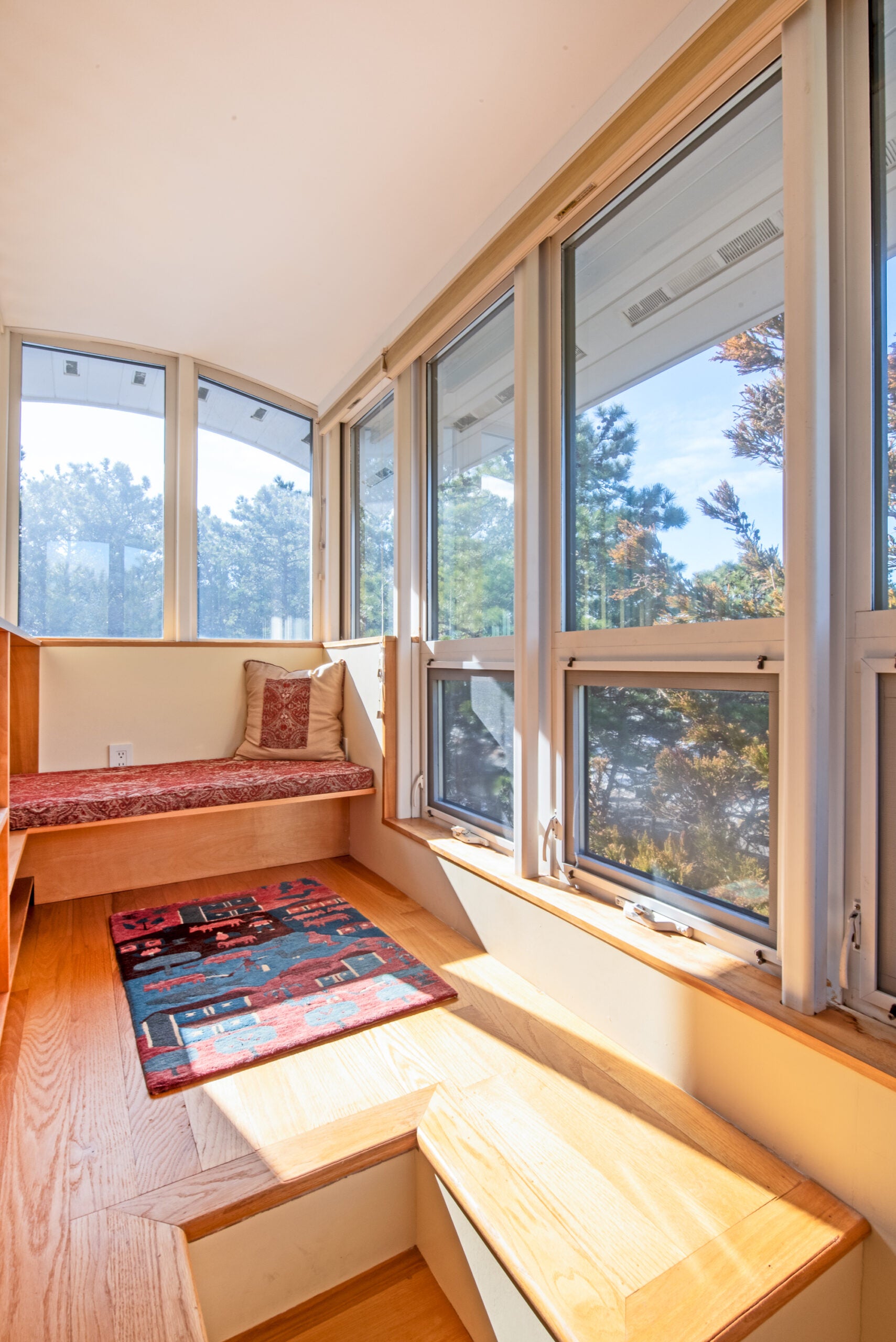
There’s a two-car garage, with an attached space currently used as a pottery studio.
“The value of the property is found in the location,” says Pechukas. “It’s rare to have a place that has location, beach access, acreage, condition, and design.”
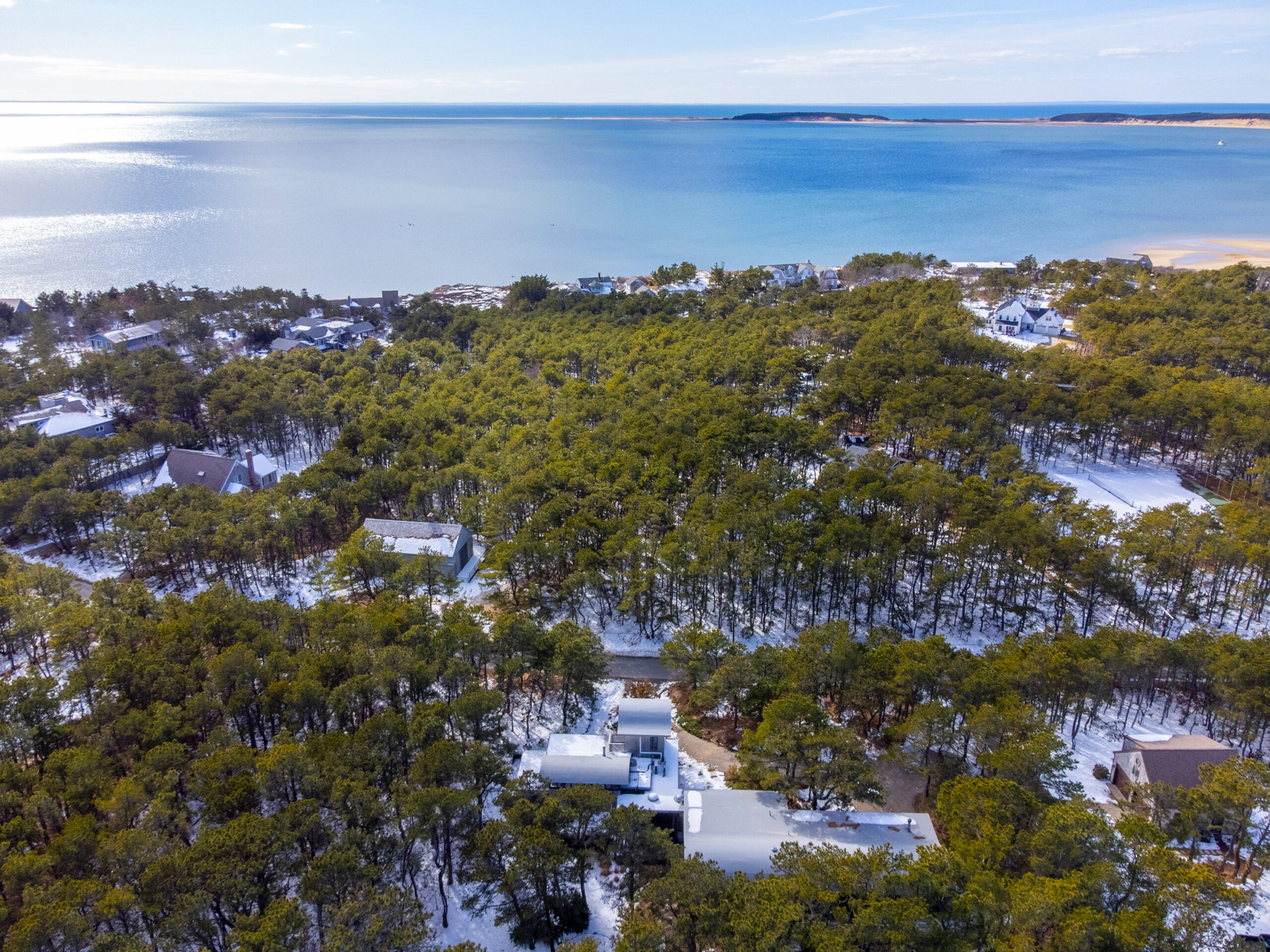
Stay up to date on all the latest news from Boston.com





Stay up to date with everything Boston. Receive the latest news and breaking updates, straight from our newsroom to your inbox.
Conversation
This discussion has ended. Please join elsewhere on Boston.com