Address newsletter
Get the latest news on buying, selling, renting, home design, and more.
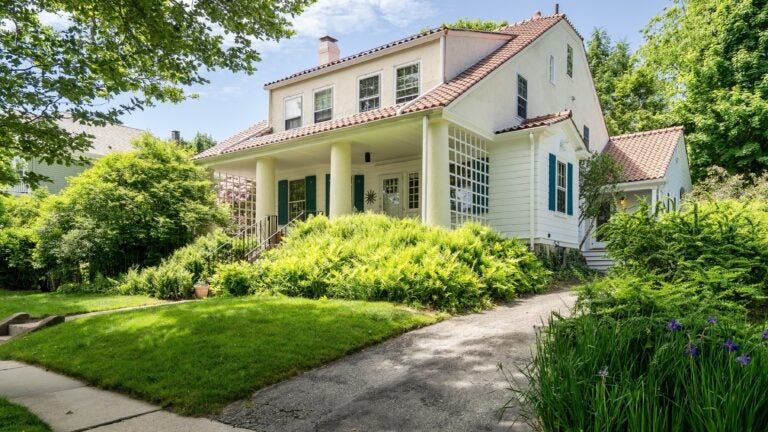
Style Spanish Colonial
Year built 1915
Square feet 2,626
Bedrooms 4
Baths 2 full, 1 half
Sewer/Water Public
Taxes $11,128 (2024, without residential exemption)
Colonials are a familiar sight in West Roxbury, but a home that draws design cues from a Spanish hacienda is not.
Located on a side street cooled by mature London planetrees, this house sits back from the street, but the Spanish-style terra-cotta tile roof is visible, as is the light tan stucco that cloaks much of the exterior. A long walkway bisects the landscaped front yard, leading to a wide porch burly columns fortify. Trellises on each side offer opportunities for greenery.
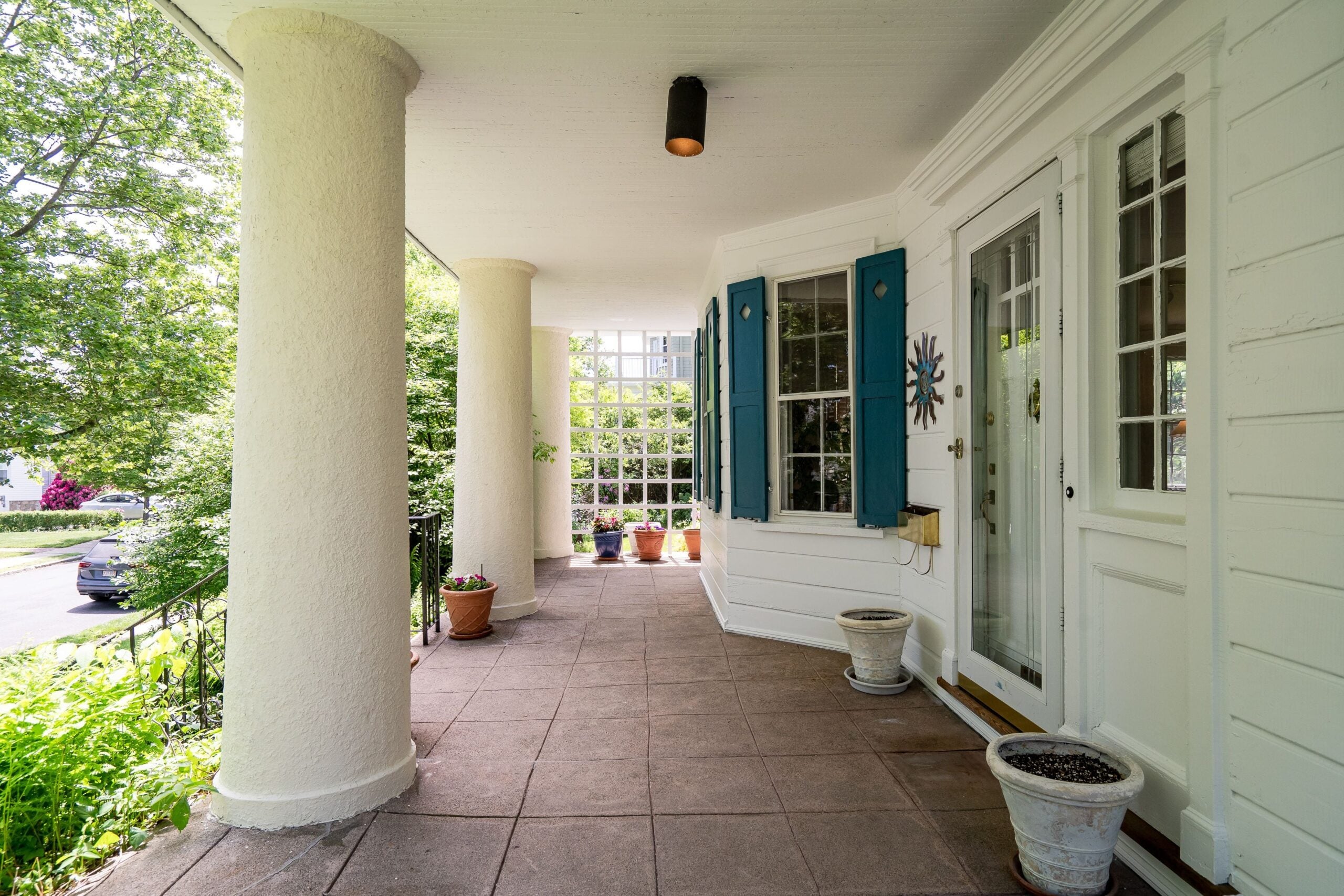
Insider, the foyer offers a broad, carpeted stairwell, a closet, and access to a sunny roughly 340-square-foot living room. The top visual feature is the working wood-burning fireplace, which has a wood mantel and a red brick firebox and is original to the 109-year-old home. There are five windows in this room, including a three-window bump-out. The 100-square-foot sitting room sits on the other side of the foyer.
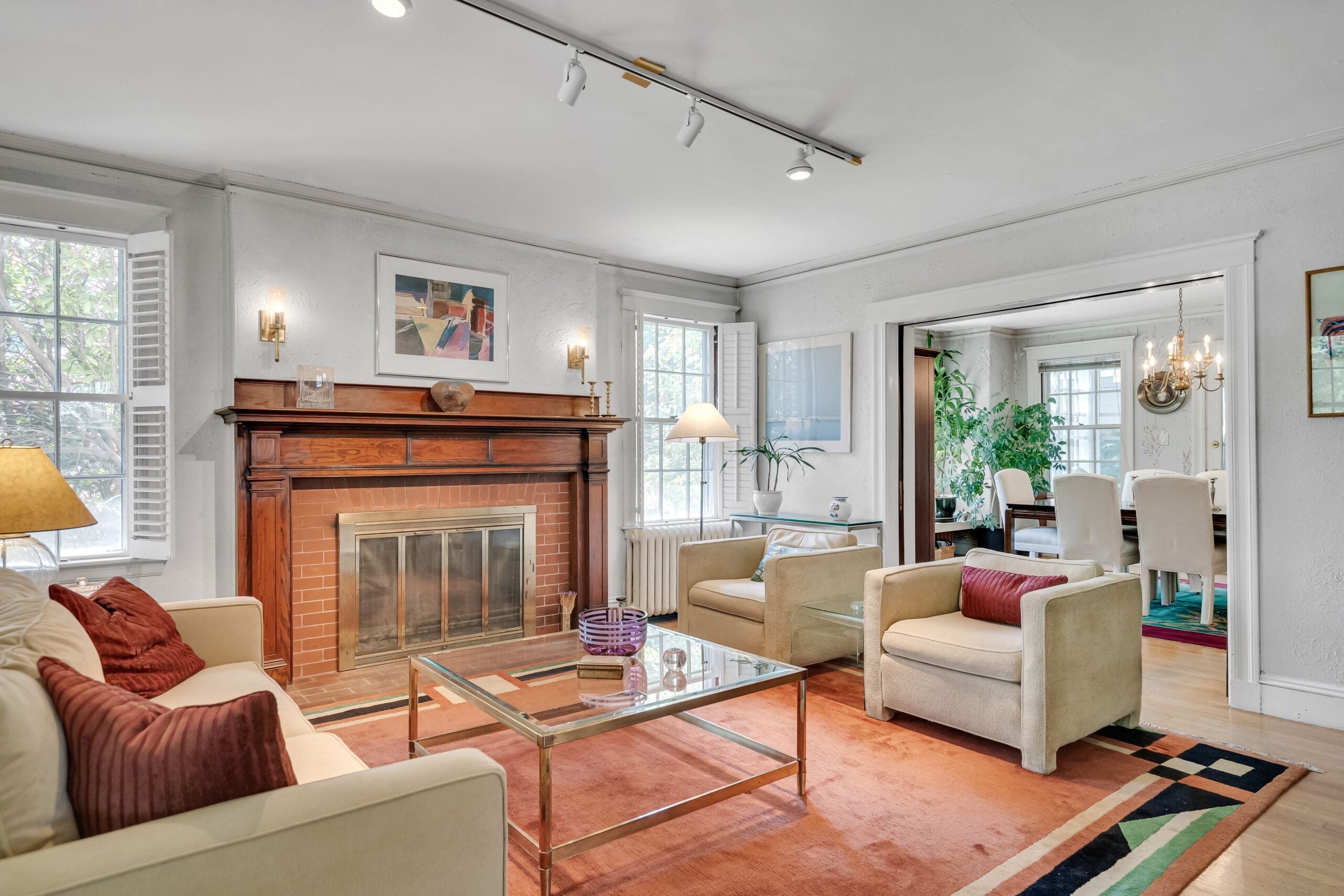
Pocket doors reveal the dining room. Like other rooms in this home, the 240-square-foot space is bright, with a bank of three windows on the left wall, a pair in the back, and a glass door to a 95-square-foot screen porch and, from there, the 300-square-foot bluestone patio. The dining room also has a chandelier with candle-like lights, a chair rail, crown molding, and a built-in china cabinet. The flooring is hardwood in the living and dining rooms and the library.
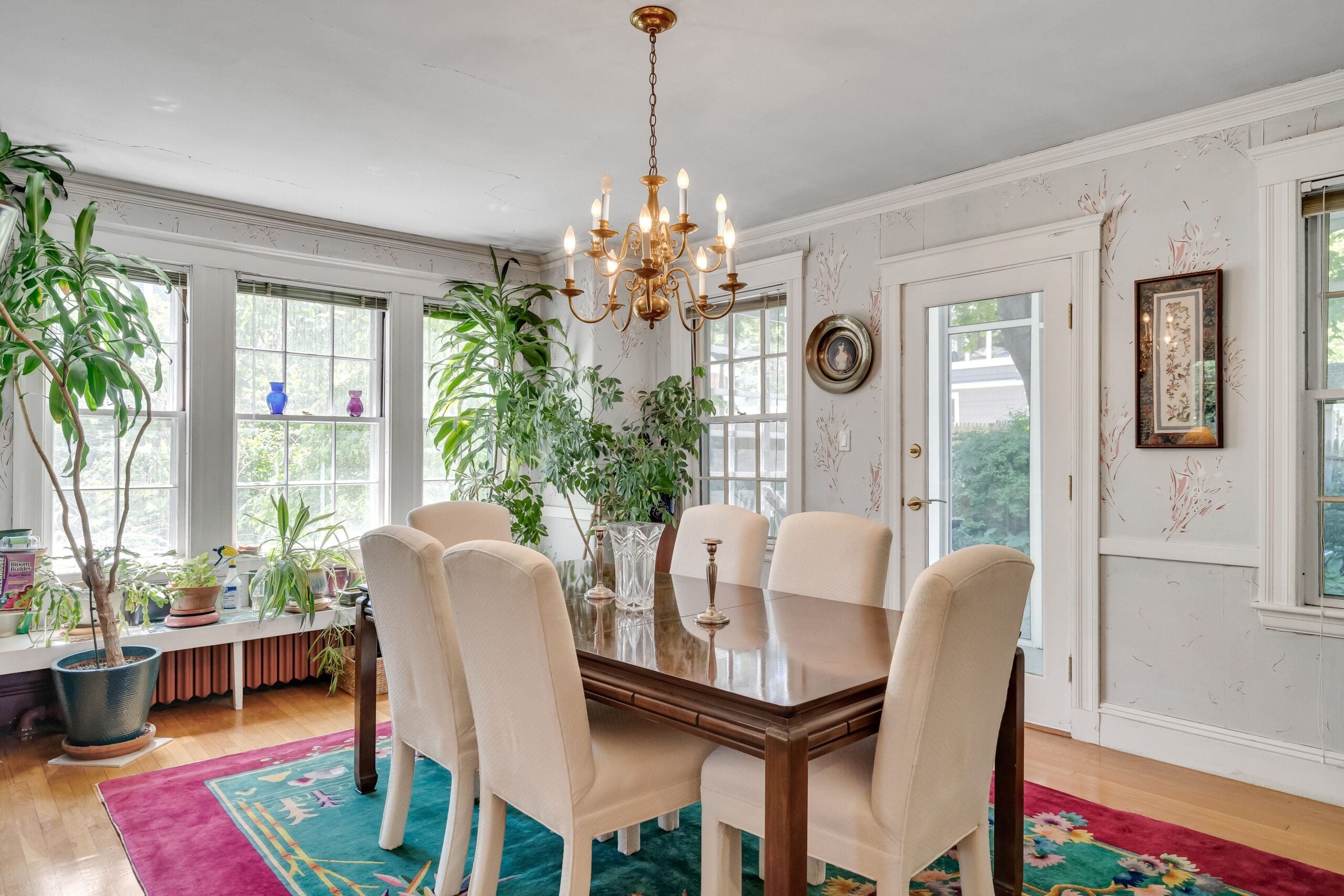
Next is the 250-square-foot eat-in kitchen, where there is no trace of the early 20th century. It’s fully updated and was expanded to include a breakfast nook with a wet bar. It’s open to a new 160-square-foot family room/office space that receives a bonanza of natural light from half-moon windows.
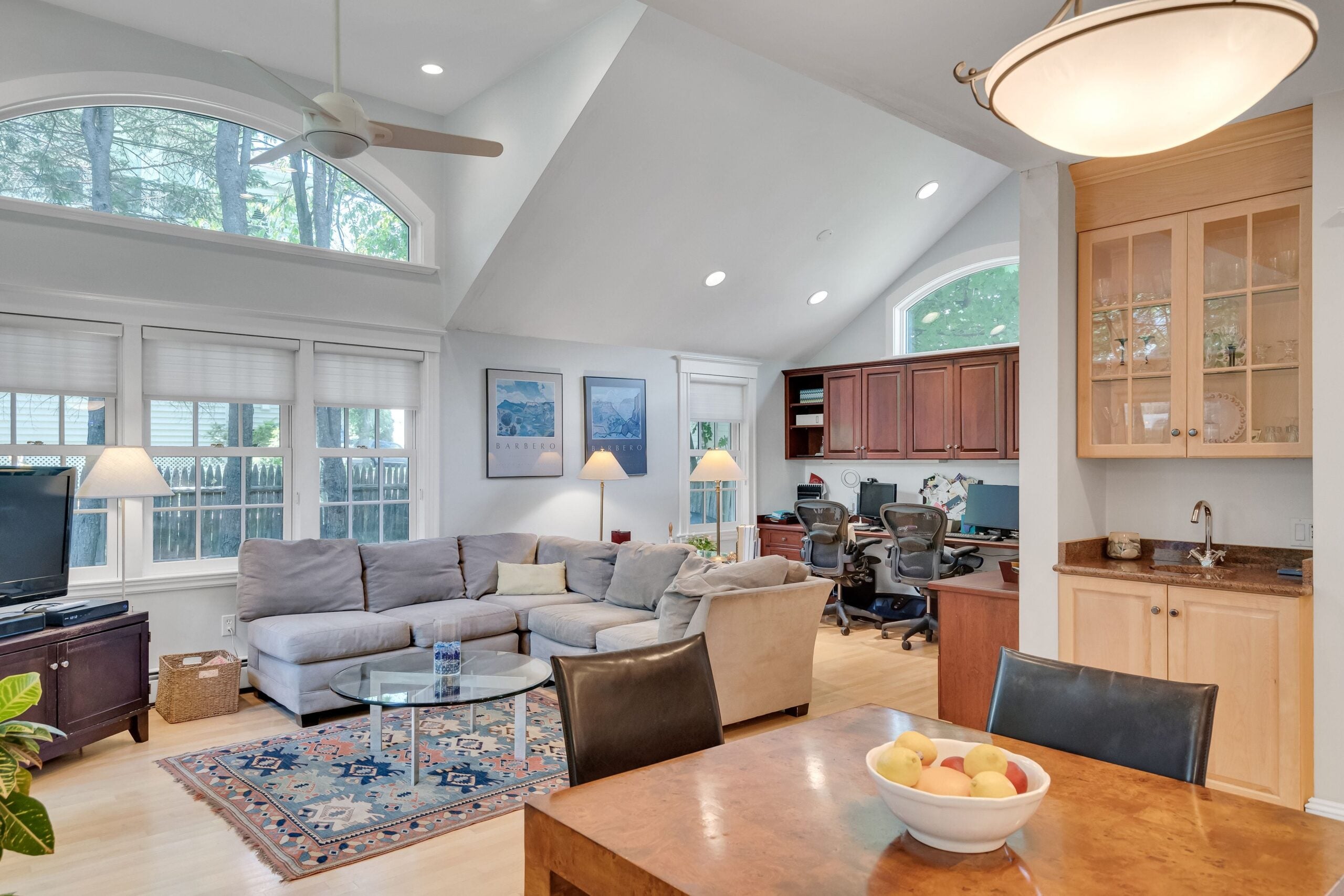
The kitchen features golden brown granite countertops, including on the island, which also has a gas cooktop and an overhang for seating. The appliances are white and blend nicely with the butterscotch-colored white maple cabinets, several of which have glass doors. The flooring is birch.
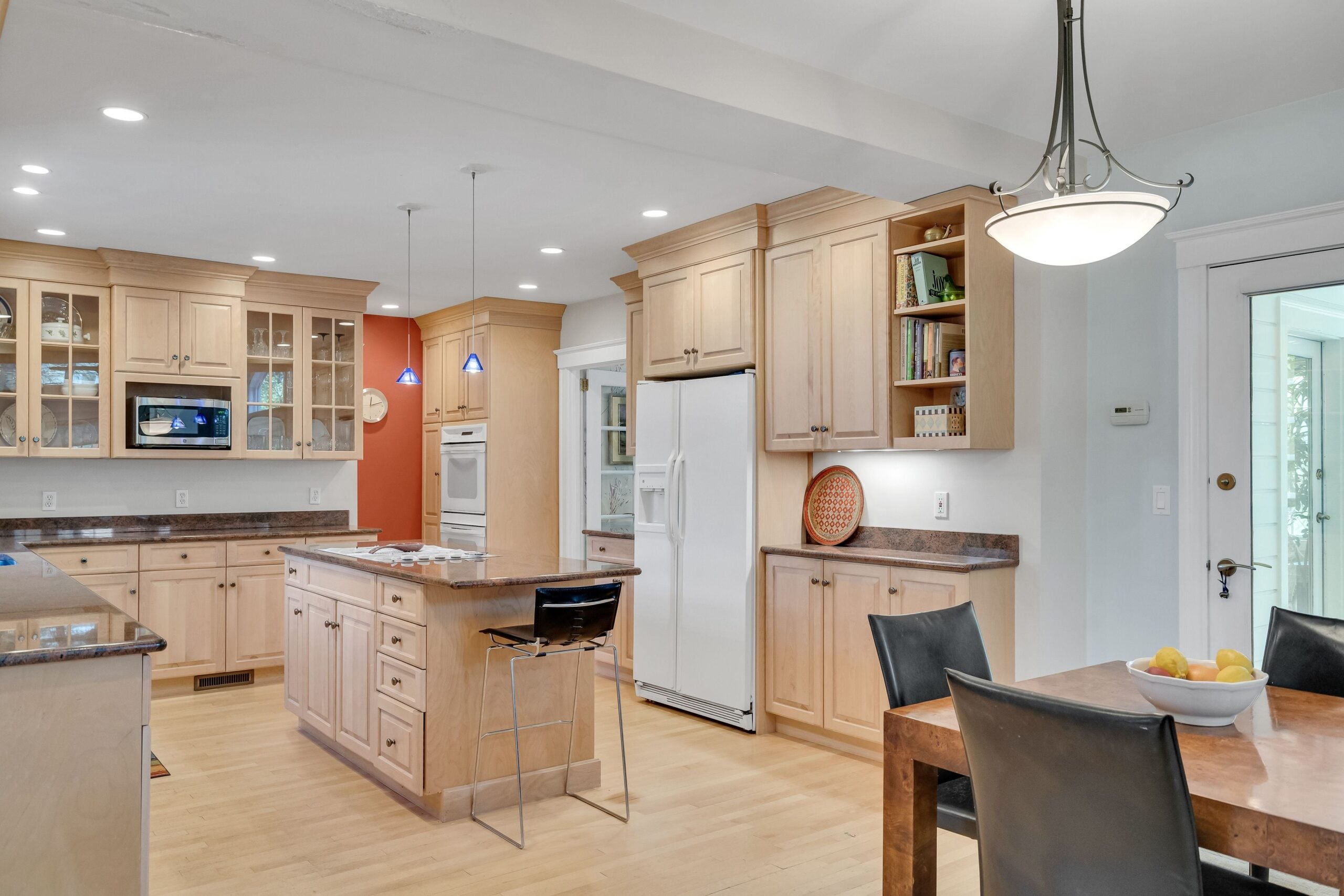
A small porch on the right side of the house serves as a second entry and opens into a mudroom with built-in coat racks, a window seat, and tile flooring. It also provides access to a half bath with lapis tile accents and a single vanity.
The second level has three bedrooms, including the primary suite and an additional full bath. The 260-square-foot primary bedroom is carpeted with hardwood below. The space has three windows, and a set of French doors opens to a sleeping porch. The suite also includes the laundry room and a walk-in closet that is nearly 14 feet deep.
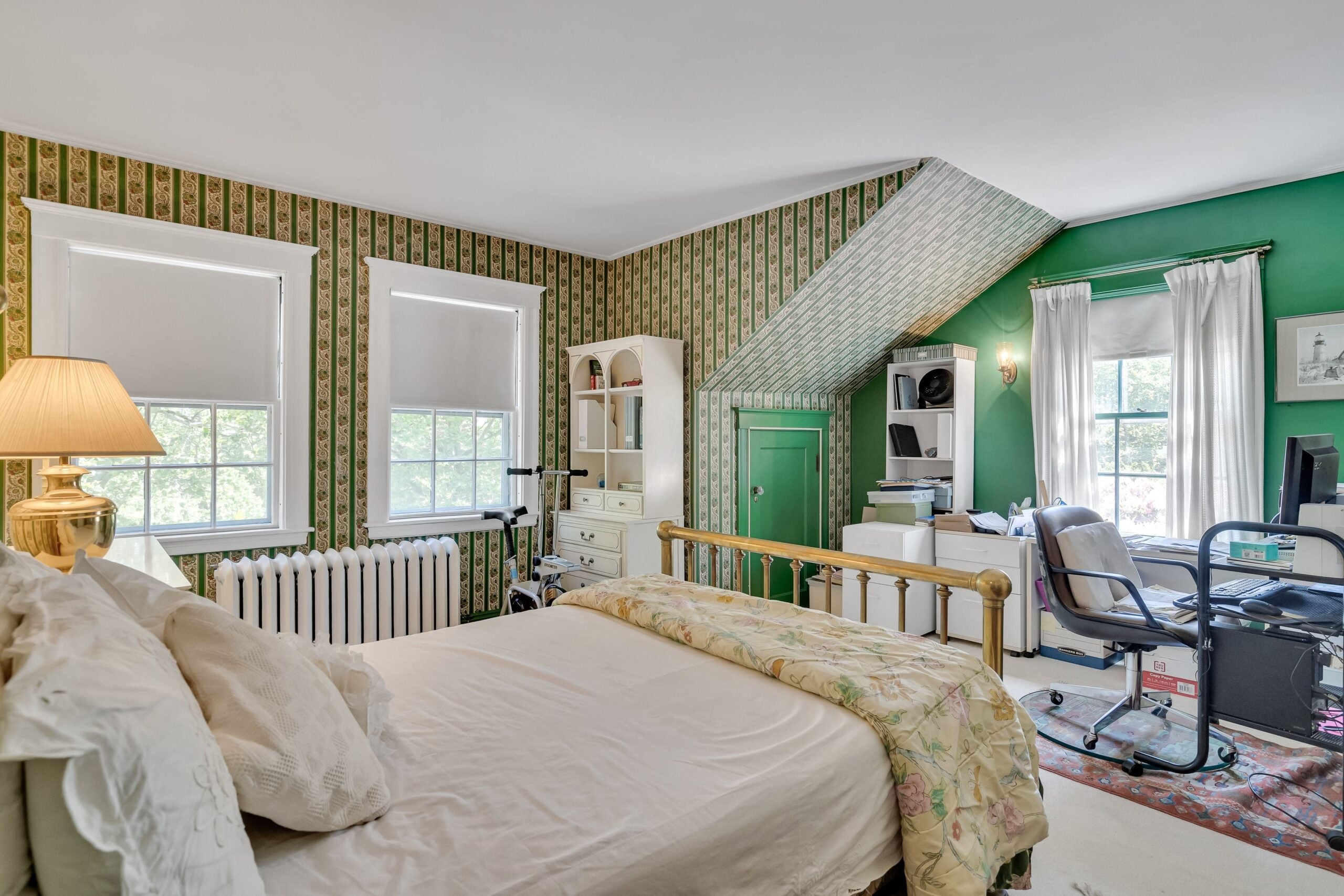
The primary bath creates a need to choose: Shower? Bath? Both options are available. The double vanity lines the right side of the bathroom with a cream-colored marble countertop, a great match for the travertine floor tile. The shower with multiple heads sits behind a clear glass door. The shower walls and floor are a natural travertine tile. A soaking tub surrounded by marble sits next to it underneath a window.
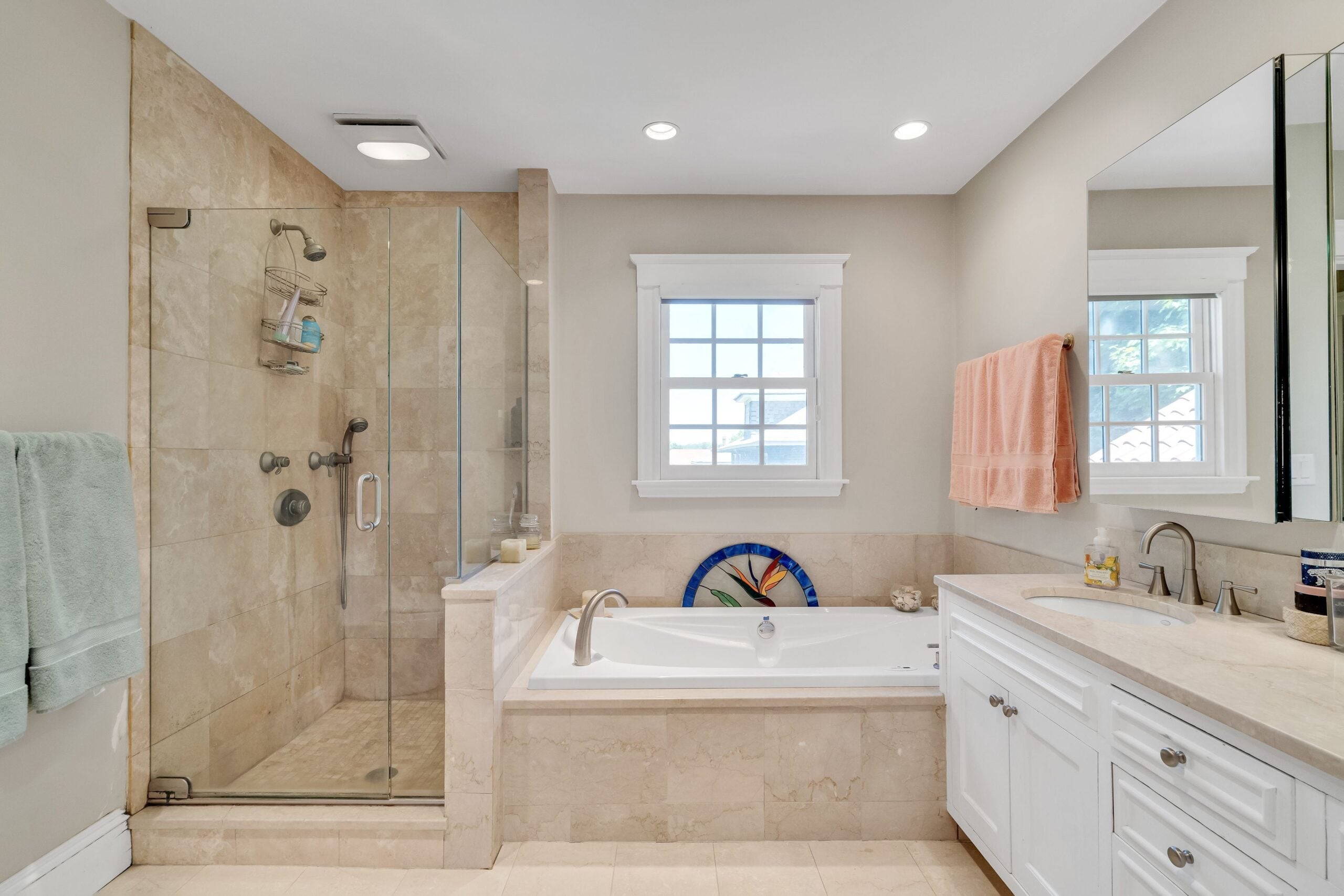
Two bedrooms ranging from 227 to 240 square feet and the second full bath complete this level. The bath has a single vanity with a quartz countertop, shower, and ceramic tile flooring.
Either of the two rooms on the third floor could become the fourth bedroom.
The basement is unfinished.
The home sits on a quarter acre. Heat is via hot water radiators. The family room addition has central air.
Brian J. Kenneally of Keller Williams Realty in Chestnut Hill is the listing agent.
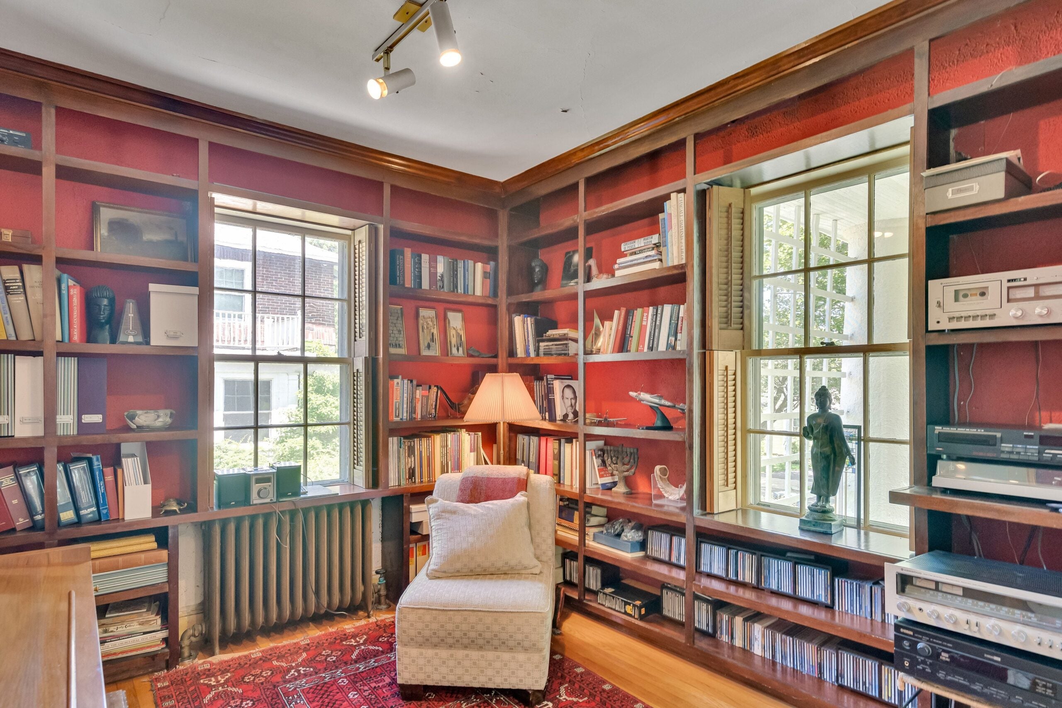
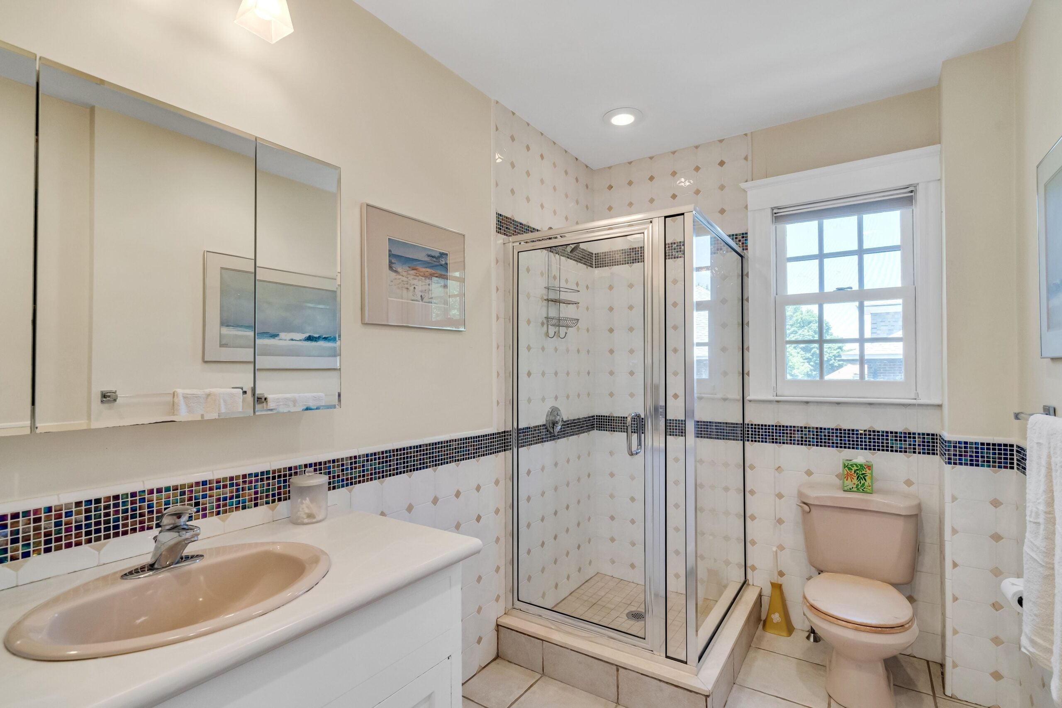
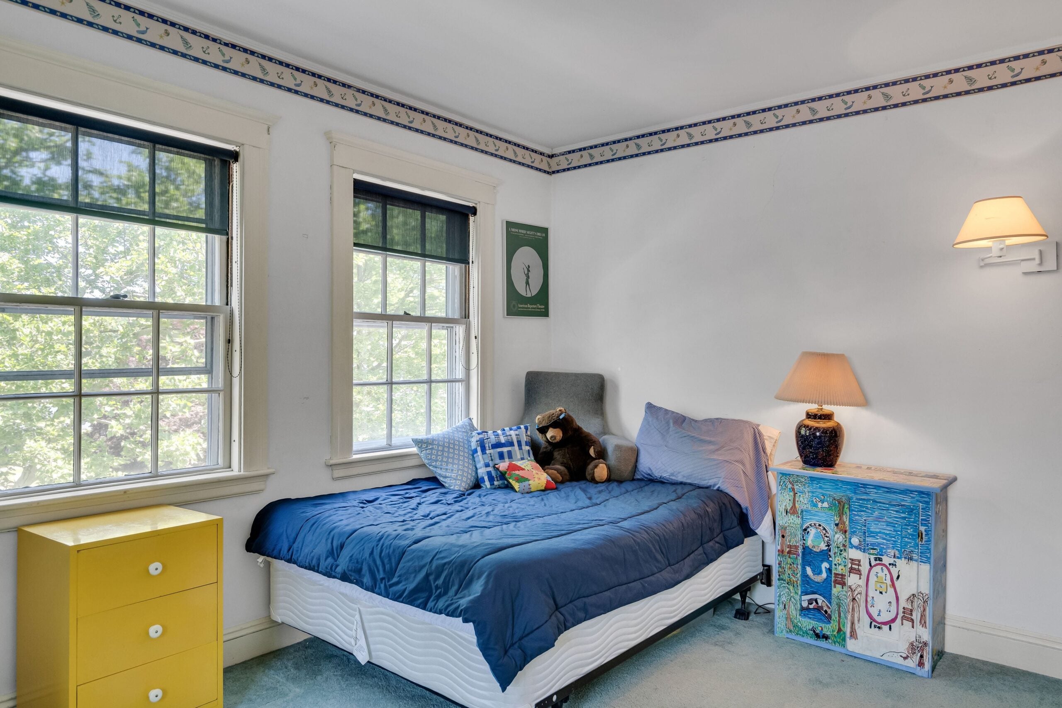
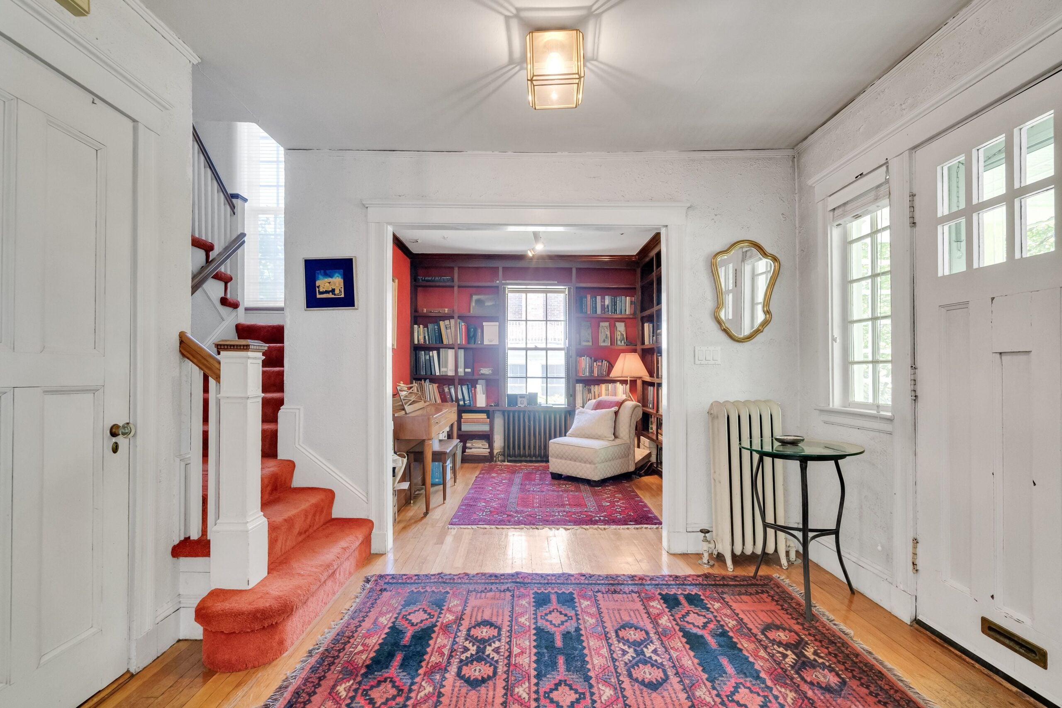
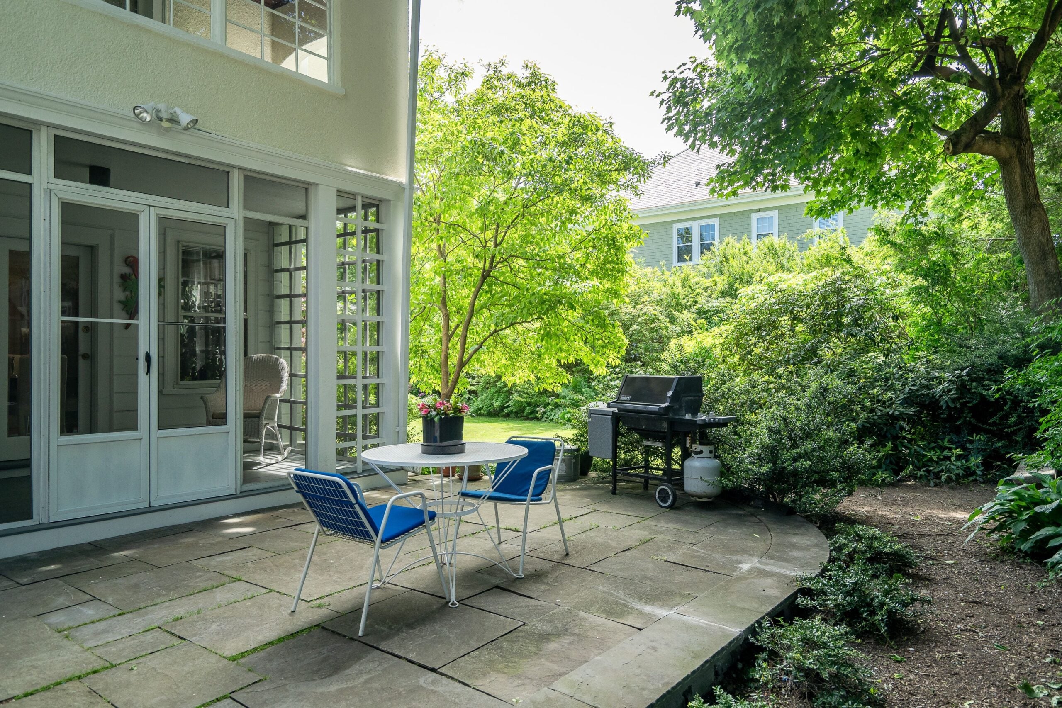
Follow John R. Ellement on X @JREbosglobe. Send listings to [email protected]. Please note: We do not feature unfurnished homes unless they are new-builds or gut renovations and will not respond to submissions we won’t pursue.
Get the latest news on buying, selling, renting, home design, and more.





Stay up to date with everything Boston. Receive the latest news and breaking updates, straight from our newsroom to your inbox.
Conversation
This discussion has ended. Please join elsewhere on Boston.com