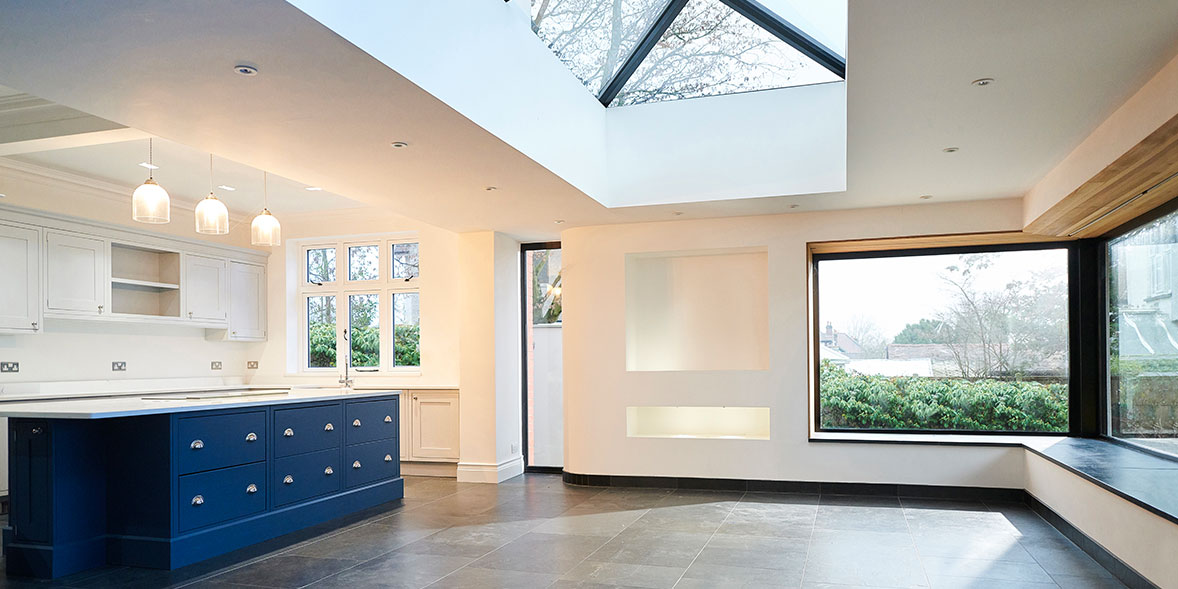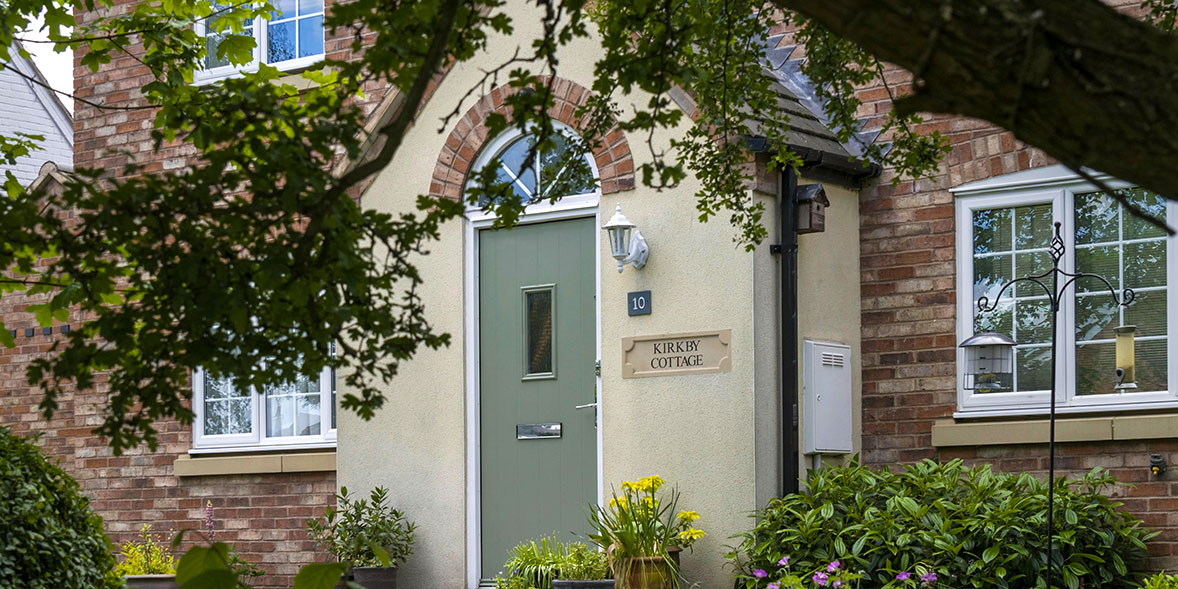6 home renovations that don’t need planning permission

Not all home renovations require planning permission. In some cases, the rigmarole of applying to your local authority for planning permission would be out of proportion with the impact of the works carried out.
These projects fall under what are called permitted development rights, which allow for the improvement or extension of homes without the need to make a planning application.
So, do you need planning permission for a garden room, porch, conservatory, kitchen extension or loft conversion? Or even for new windows or doors? Read on to find out.
Be inspired to make home improvements. Sign up for our Home newsletter – it's free monthly
1. Loft conversion

Most loft conversions don't require planning permission, as they typically fall under permitted development rights. However, it depends on the type of loft conversion and building you live in.
To meet the requirements, the total area of the additional space must not exceed 40 cubic metres for terraced houses or 50 cubic metres for semi-detached or detached houses.
This allowance includes not only any extra space you create with this loft, but also any previous additions that have been made, such as an extension.
Your loft conversion will also need to meet building regulations, including for fire safety and thermal and sound insulation.
Our loft conversions advice includes how to plan, cost estimates, and further information on loft conversion planning permission
2. Conservatory

In general, conservatories do not need planning permission and do not need to comply with building regulations.
However, you’ll probably need planning permission if:
- More than 50% of the land surrounding the original house will be covered.
- Your conservatory will be larger than half of the width of the original house (for conservatories built to the side of the house), or extend beyond 3 or 4 metres (for conservatories built on the rear of semi-detached or detached houses respectively)
- Your home is terraced or has already been extended.
In addition, you will need to comply with building regulations if your conservatory is larger than 30 square metres.
Find out how much a conservatory can cost, everything you need to know about buying a conservatory, and discover common conservatory regrets and how to avoid them
3. Garden room

Garden rooms have surged in popularity over the past few years and can provide space for a home office, home gym, or somewhere you can indulge in hobbies.
Most garden rooms don't require planning permission. They're classed as outbuildings, so you're allowed to build one as long as you comply with certain rules.
These rules include:
- The structure is no higher than 2.5m
- It doesn't take up more than 50% of the area surrounding your house.
- It will not be used for accommodation.
Similar to loft conversions, you will need permission if your home is a listed building your home is in a designated area (such as a National Park, AONB, conservation area or World Heritage Site), or if it's a flat or maisonette.
Find further advice in our guide to garden room planning permission, read our garden room buyer's guide, or discover how to build a summer house or garden room
4. Kitchen extension

You will not need planning permission for your kitchen extension if you build within your permitted development rights.
However, similar to regulations for new conservatories, you need permission if the kitchen extension will:
- Cover more than 50% of the land surrounding the house
- Exceed more than half of the width of the original house (for extensions on the side of the house), or extend beyond 3 or 4 metres (for extensions built on the rear of semi-detached or detached houses respectively)
If you're planning a double-storey extension from the side of your house, you will need permission. If you're planning a double-storey extension at the rear of your house, you won't need permission unless it will extend within 2 metres of the boundary of your property.
Visit our extensions advice guides for information on extension costs and extension planning, or take a look at our round-up of the best and worst kitchen brands
5. Porch

A porch not only provides additional space for coats and shoes, it also adds extra security benefits by creating a barrier between your front door and the outside world.
It's also a practical way of insulating your home and keeping any cold draughts at bay.
Adding a porch to any external door of your house is considered to be permitted development, but you will need planning permission if your porch will be:
- Within 2 metres of any house boundary and the road
- Larger than 3 square metres in ground floor area
- Taller than 3 metres.
If you're considering adding a porch, read our guide to planning a porch extension
6. Replacing or adding windows and doors

You won't need to seek planning permission for new windows and doors if they are of a similar appearance to the ones you have at the moment.
But for more complex replacements, it's likely that you will need permission, especially if a new opening overlooks your neighbour's home.
In addition, all new windows and doors need to follow building regulations, including for heat loss, ventilation and fire safety.
If you live in a conservation area or your home is listed, you will also need planning permission.
Discover the best and worst double glazing companies and read our expert advice on the best type of double glazing
How long does it take to get planning permission?
It normally takes up to 10 weeks for the planning authority to decide once you've submitted an application, including a two-week validation period and an eight-week decision period.
Remember that the more complex your plans, the more likely it is that the deadline will be extended or missed.
You can consult your local planning department for help.
Basic advice is usually free or you can get more formal ‘pre-application advice’ for a fee. Architects can also help with this phase of the process.
Find out more in our guide to building regulations and planning permission
Be inspired to make home improvements. Sign up for our Home newsletter – it's free monthly






